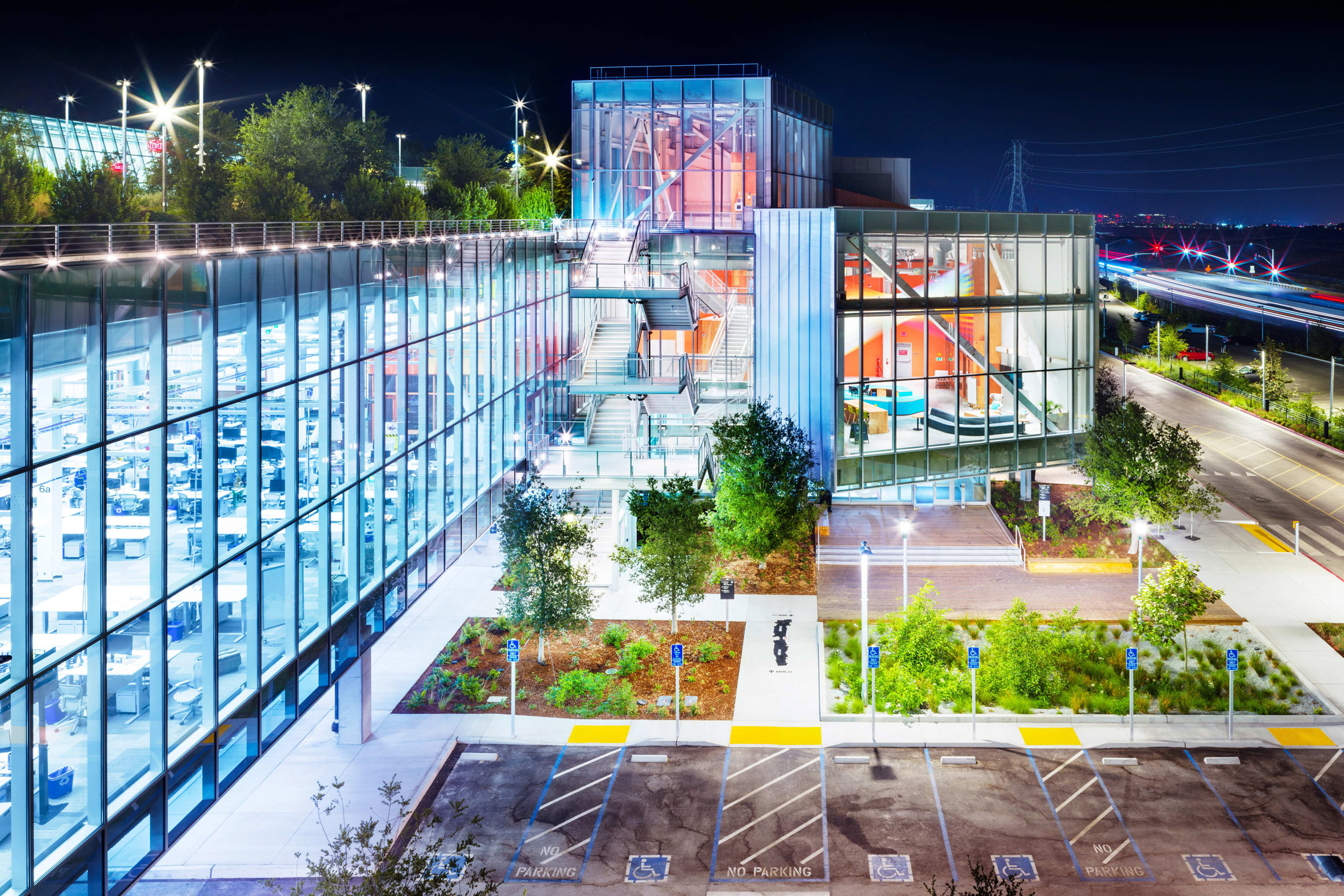Facebook reveals expanded California campus designed by Frank Gehry

Facebook's Silicon Valley headquarters is a "new kind of architecture", according to architect Frank Gehry, who has completed a major extension of the social media giant's campus.
Facebook released new photography and a video revealing Gehry's extension of its Menlo Park campus in Palo Alto, California, yesterday, 4 September 2018.
Called MPK 21, the building is an addition to the social media company's existing Gehry-designed building, MPK 20 ? which opened in 2015. In the short film, the Canadian architect Frank Gehry, 89, says the first project helped him inform the second, and create one big building suited to Facebook's working lifestyle.
"All the things we learned doing building 20, prepared us for 21," he says. "We were getting lessons in Facebook culture, and we're making a new kind of architecture within that culture." Completed in under 18 months, the new building connects to MPK 20 via a sunken garden called The Bowl. Wrapped with staggered seating levels interspersed with tropical planting, it provides one of a number of flexible workspaces for employees.
Among the main differences between the two buildings is MPK 21's irregular, sawtooth roof, which is designed to bring plenty of natural light inside.
A central courtyard in the middle of the new structure forms the "town square" of the workplace, complete restaurants, amenities and redwood trees.
Continuing this urban planning theme, is the the core circulation th...
| -------------------------------- |
| PriestmanGoode "re-evaluates sitting" with Island Bay seating to tackle train overcrowding |
|
|
Villa M by Pierattelli Architetture Modernizes 1950s Florence Estate
31-10-2024 07:22 - (
Architecture )
Kent Avenue Penthouse Merges Industrial and Minimalist Styles
31-10-2024 07:22 - (
Architecture )






