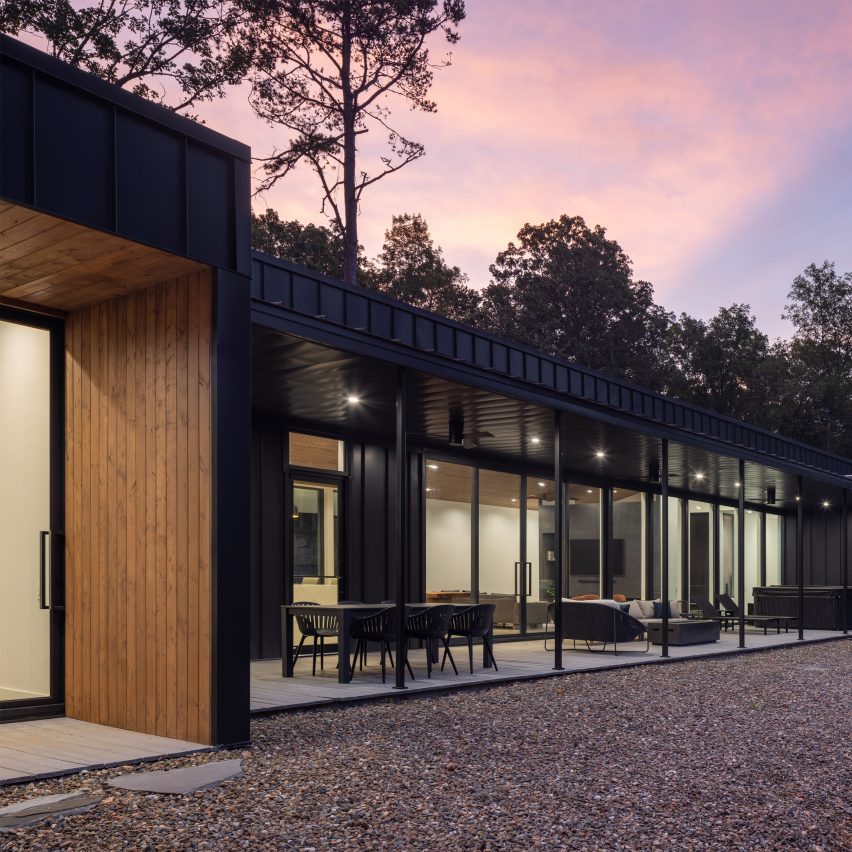Far + Dang creates long Oklahoma cabin for three families

American architecture studio Far + Dang has created Linear Cabin in the Woods for multiple families, using black metal to help the elongated building disappear into its natural setting.
Tucked into a forested site, the project is located in Broken Bow, a town in southeastern Oklahoma that sits within the foothills of the Kiamichi Mountains.
Far + Dang created a long Oklahoma cabin for three families
The cabin was designed to serve as a nature retreat for three families from Dallas.
"The design strategy was to create communal spaces that activate social occasion and promote transparency between the interiors and the outdoors, while the more private resting spaces become secluded retreats of their own," said Far + Dang, a studio based in Dallas. Far + Dang created the cabin to be low-lying within a clearing in the woods
The studio conceived a long, low-lying cabin that stretches 145 feet (44 metres) across a clearing in the woods.
The building was "carefully inserted between the tall post oak and conifer trees, minimising disturbance of the natural landscape," the team said.
The cabin is clad in black metal with warm-toned wood accents
Exterior walls and roofs were clad in black metal, with warm-toned Brazilian cumaru wood applied in select areas. The dark colour helps the cabin "hide within the woods", particularly when viewed from a distance, according to the studio.
The home's long facades allowed for numerous windows, which "capture the ...
| -------------------------------- |
| Heatworks redesigns the standard dishwasher to suit micro homes |
|
|
Villa M by Pierattelli Architetture Modernizes 1950s Florence Estate
31-10-2024 07:22 - (
Architecture )
Kent Avenue Penthouse Merges Industrial and Minimalist Styles
31-10-2024 07:22 - (
Architecture )






