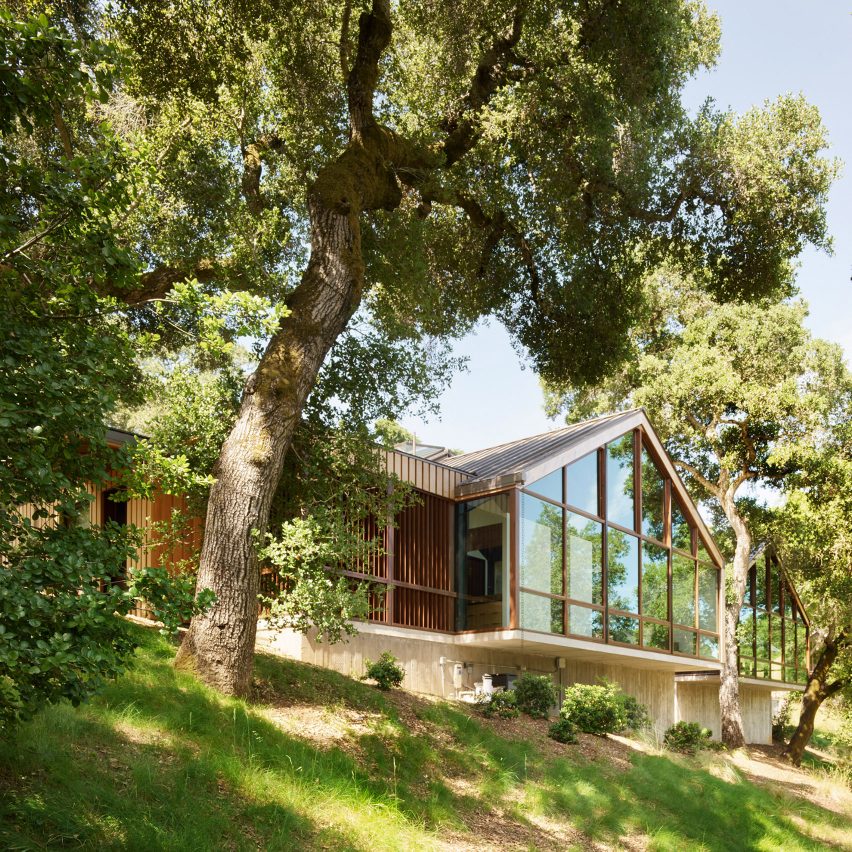Field Architecture designs Pinon Ranch to embrace pastoral setting in California

Gabled volumes wrapped in wood and glass form this residence in northern California, which US studio Field Architecture designed to ensure that no trees had to be removed from the site.
The Pinon Ranch home is located in Portola Valley, a town just south of San Francisco with a ranching history. The dwelling is nestled within a sloped site that features an oak grove and a verdant meadow.
Designed for a couple who are passionate about music and horses, the residence consists of a main house, a detached studio, a hay barn and stables. Respecting the natural landscape was a key concern for Field Architecture, which is based in the nearby town of Palo Alto.
"Pinon Ranch approaches a technically difficult but uniquely striking site with deference," the studio said a project description. The main dwelling is composed of gabled forms, portions of which cantilever over the hillside. Concrete foundations were installed in a way that prevented the removal of a single tree.
Exterior walls are clad in reclaimed Douglas fir, helping tie the home into its pastoral surroundings. Ample glazing ushers in daylight and provides an intimate connection to the terrain.
"Sweeping expanses of glass ? at times occupying the entirety of a wall ? open up to the vivid green of the meadow outside," the studio said.
The home is divided into two zones. One side encompasses the public area, while the other holds the master suite and three additional bedrooms.
The two zones are con...
| -------------------------------- |
| Formafantasma's watch for Rado inspired by pocket watches | Dezeen |
|
|
Villa M by Pierattelli Architetture Modernizes 1950s Florence Estate
31-10-2024 07:22 - (
Architecture )
Kent Avenue Penthouse Merges Industrial and Minimalist Styles
31-10-2024 07:22 - (
Architecture )






