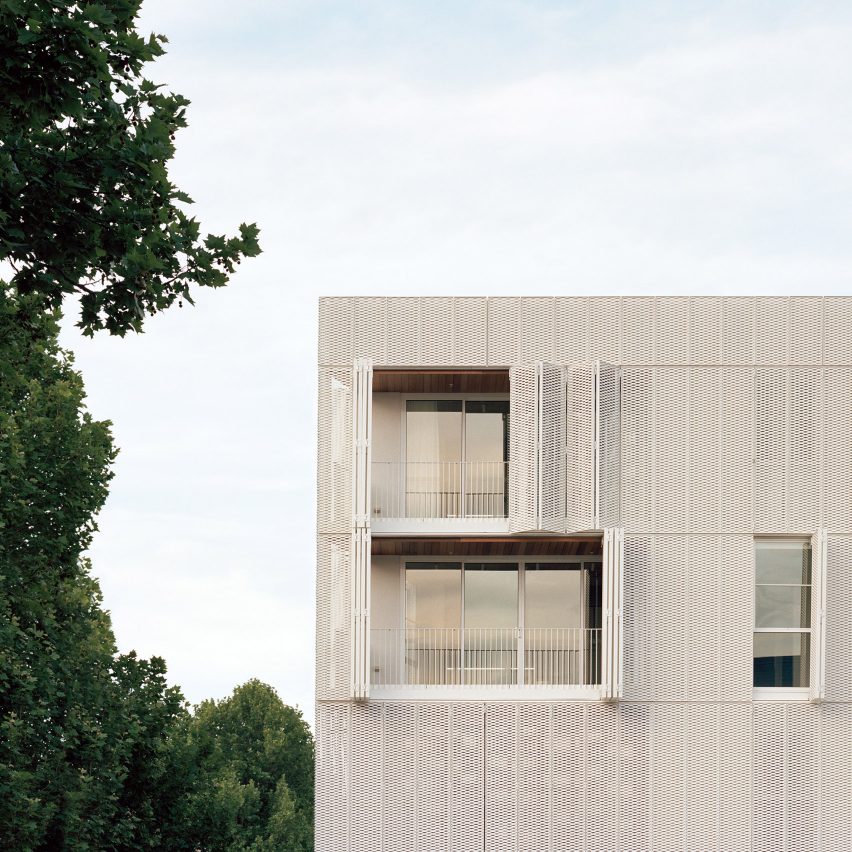Fieldwork completes Melbourne apartment block with "breathable" mesh facade

Melbourne architecture studio Fieldwork sought to create community-focused living spaces within a mesh-covered apartment block in the city's Fitzroy neighbourhood.
Spread over four levels, the Nth Fitzroy apartment block by Fieldwork comprises of nine one-bedroom apartments, 15 two-bedroom apartments and two three-bedroom apartments.
Designed to be "spacious, breathable and community-focused", the apartment block is cloaked in a veil of expanded metal mesh. It has integrated operable shutters, which allow parts of the building's facade to open and close throughout the day in accordance with the weather and seasons.
The mesh facade provides privacy and enhances the building's thermal performance by creating shade and reducing heat on glazed surfaces, while also diffusing sunlight. At night the mesh creates a warm filtered glow from within, which the architect likens to candlelight.
A central open-air atrium connects the apartments with shared walkways and greenery-filled communal areas, which are intended to provide opportunities for social interaction and foster well-being. The atrium also provides further cross flow ventilation and creates a sense of permeability within the block.
Inside the apartments, this sense of space is enhanced by 2.8 metre-high exposed concrete ceilings.
"Architecture should be agile and enduring," said Hannah Jonasson, co-director of Fieldwork, which is based nearby in the neighbourhood of Collingwood.
"As designers, w...
| -------------------------------- |
| Live panel on architecture and art with Carsten Ho?ller and Stefano Boeri |
|
|
Villa M by Pierattelli Architetture Modernizes 1950s Florence Estate
31-10-2024 07:22 - (
Architecture )
Kent Avenue Penthouse Merges Industrial and Minimalist Styles
31-10-2024 07:22 - (
Architecture )






