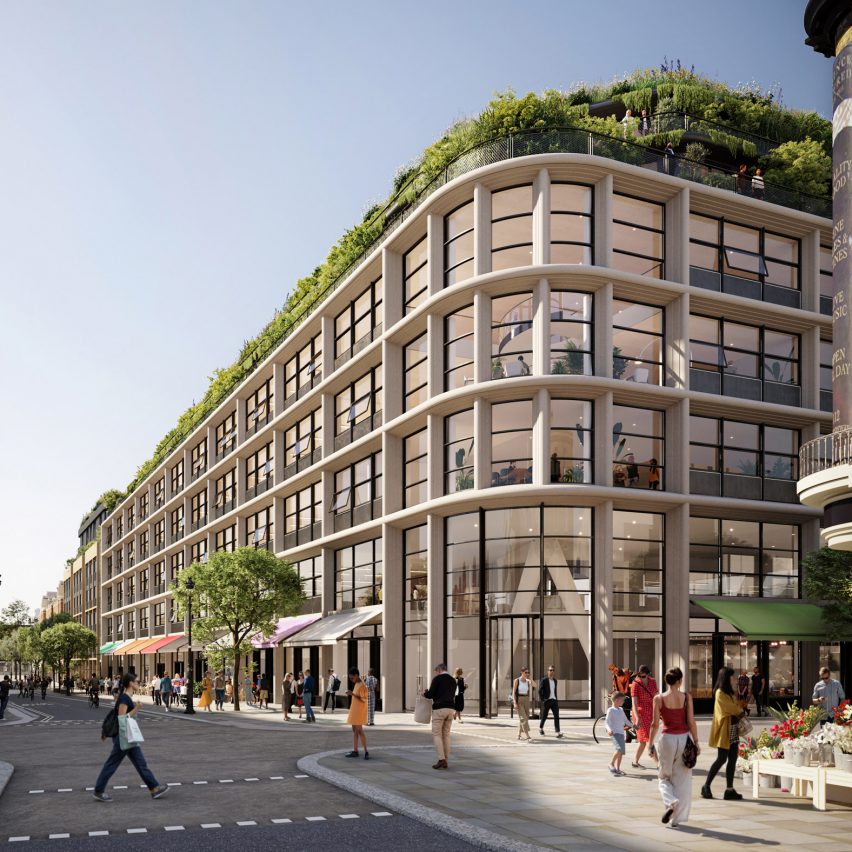Foster + Partners to design "one of London's largest timber buildings"

British studio Foster + Partners has unveiled plans for The William, which will be made from cross-laminated timber and become the studio's first timber office building in the UK.
The William will be located in Queensway, Bayswater, across from The Whiteley shopping centre, which Foster + Partners is also redeveloping as part of a wider regeneration of the area.
The building will be located in London's Bayswater area
The six-storey building will have an exterior that is informed by the "natural environment", real estate investment management firm Mark, which secured planning permission for the project, said. It is named after The Whiteley's founder William Whiteley.
The William will replace a post-war building and contain 90,000 square feet of office space (8,361 square metres) as well as 21,000 square feet (1,950 square metres) of shops. It will be Foster + Partner's first UK timber office building
In addition, it will contain 32 new homes, 11 of which will be affordable. The ground floor will house a double-height lobby with a swooping, sculptural staircase, which will be designed using organic materials.
This floor will also have 11 retail units, designed to mirror the redeveloped The Whiteley on the other side of the road.
A terrace will overlook The Whiteley across the road
"Bio-diverse" terraces and rooftops will provide greenery that will be visible from the street level.
"The William will be constructed using cross-laminated timber, a highl...
| -------------------------------- |
| ÃREA |
|
|
Villa M by Pierattelli Architetture Modernizes 1950s Florence Estate
31-10-2024 07:22 - (
Architecture )
Kent Avenue Penthouse Merges Industrial and Minimalist Styles
31-10-2024 07:22 - (
Architecture )






