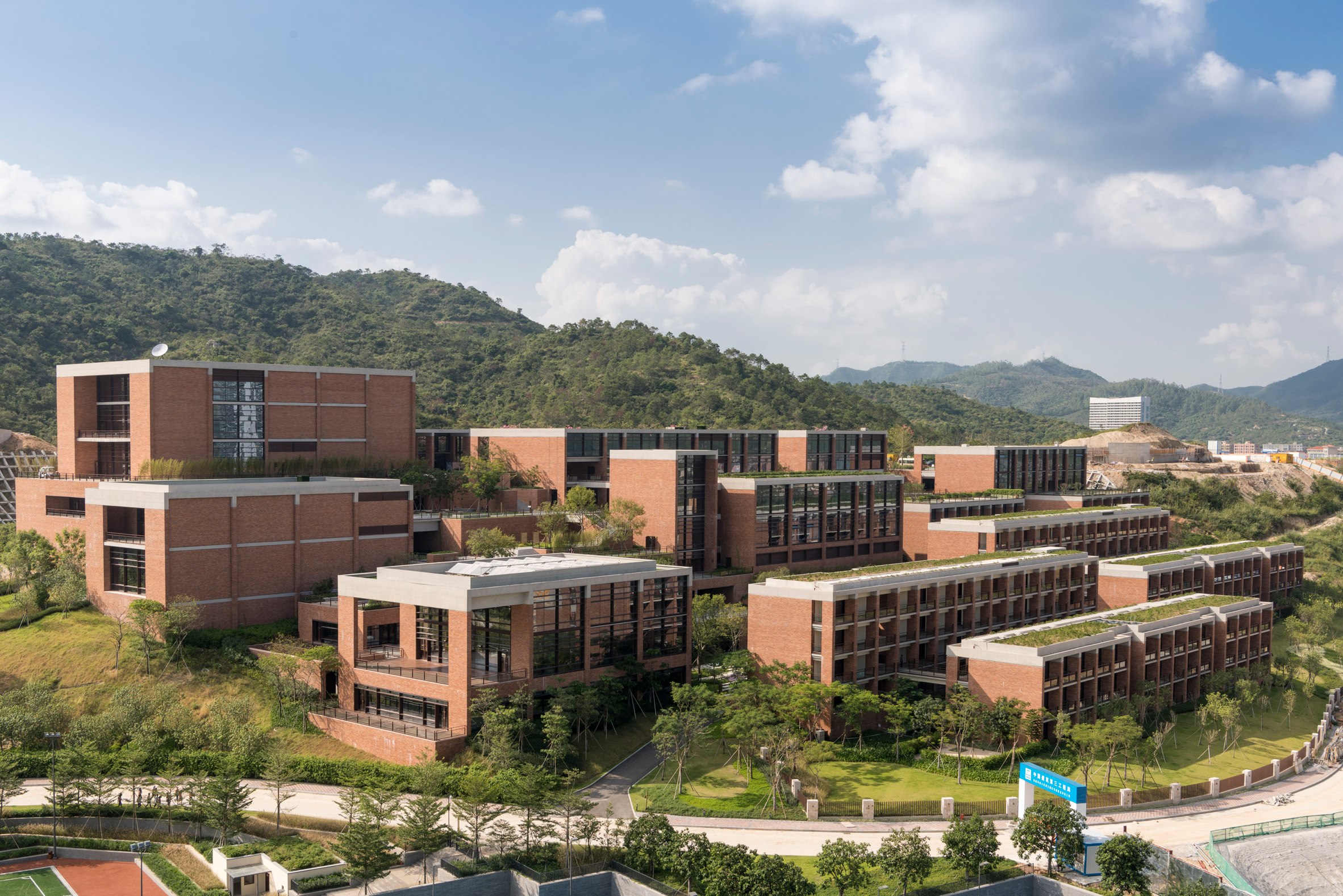Foster + Partners uses extra-long bricks for Chinese university campus

Foster + Partners has used custom-made bricks to build a campus near Shenzhen, encompassing a university, a hotel and housing that all take in views of the South China Sea.
The scheme was designed by Norman Foster's London-based studio for Xiao Jing Wan, a coastal development to the east of Shenzhen.
It includes a hotel, clubhouse, shops and housing, and at its heart is a 55,000-square-metre campus for the China Resources University.
The campus for the management training college has five teaching buildings and an innovation centre, to accommodate the university's 500 students.
There are also halls of residence for 300 student and 35 staff, an auditorium, a library, a bar and a gym.
The brick blocks are staggered down a grassy hillside, ensuring each offers views out towards the South China Sea.
"The idea was to create a cascading complex of buildings and spaces ? a series of teaching and living spaces, terraces and informal streets that encourage interaction and a sense of wellbeing," said Chris Bubb of Foster + Partners.
The buildings are constructed of fair-faced concrete as well as brick, in reference to the style of the area's existing masonry architecture.
The slender bricks were specially developed for the project at a neighbouring factory. Each measures over half a metre in length.
They are coated in a thin layer of mortar coloured to "exude warmth" and to compliment the pale concrete elements.
"The brick is the basic bui...
| -------------------------------- |
| 2017 Pritzker Prize winners RCR Arquitectes discuss material |
|
|
Villa M by Pierattelli Architetture Modernizes 1950s Florence Estate
31-10-2024 07:22 - (
Architecture )
Kent Avenue Penthouse Merges Industrial and Minimalist Styles
31-10-2024 07:22 - (
Architecture )






