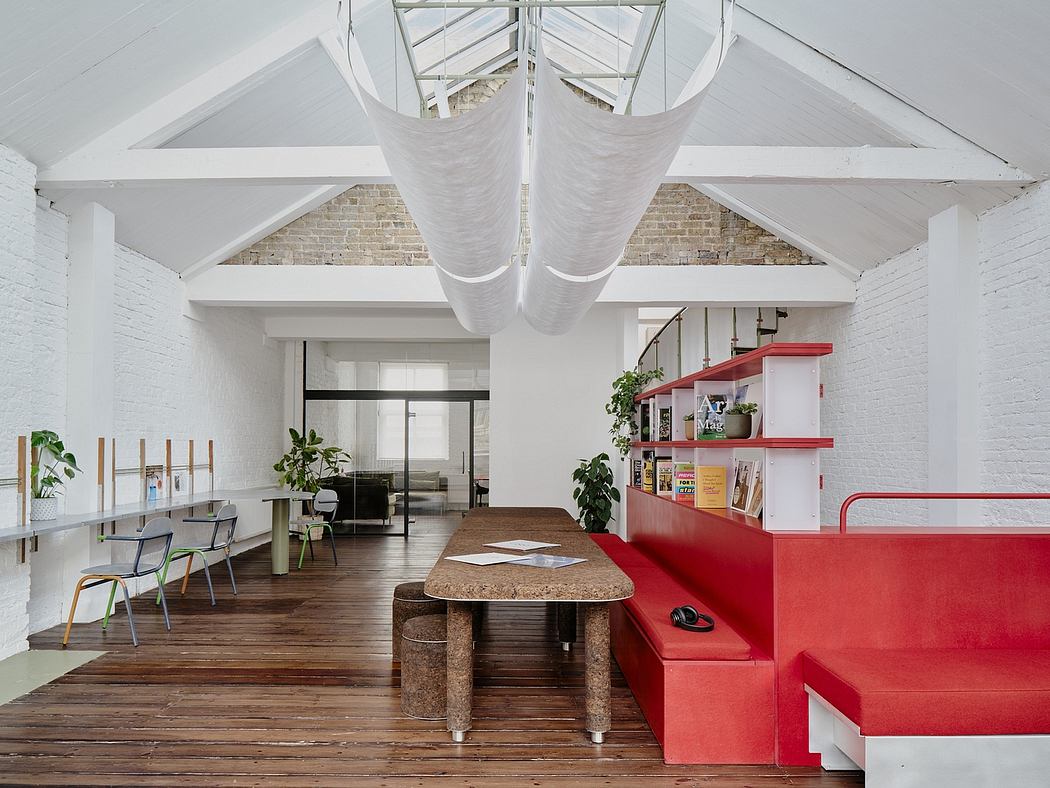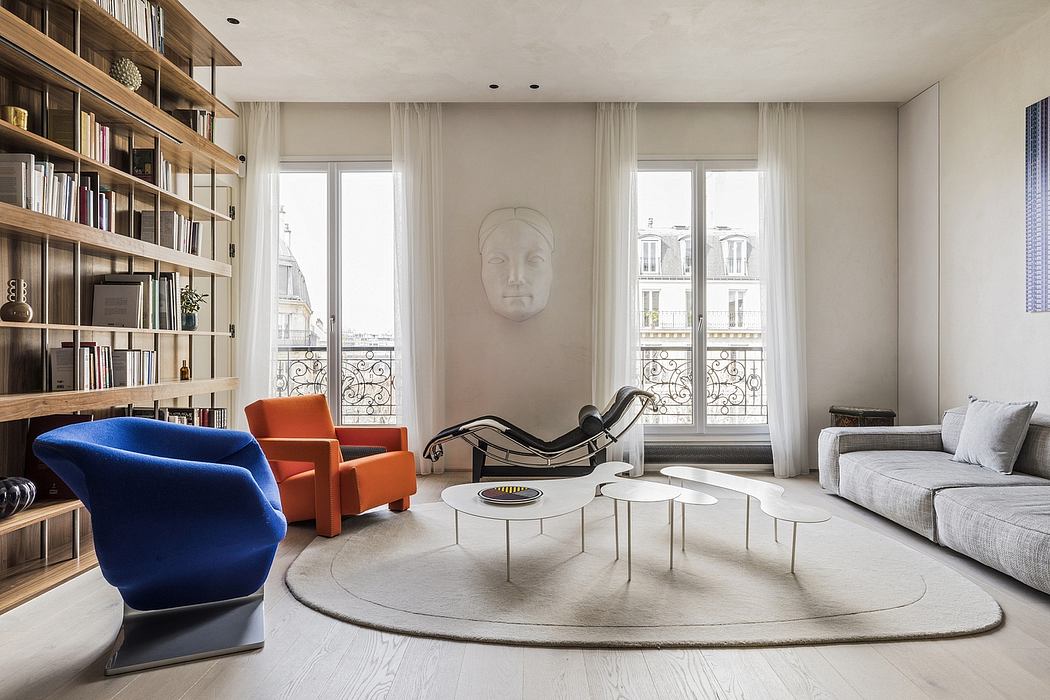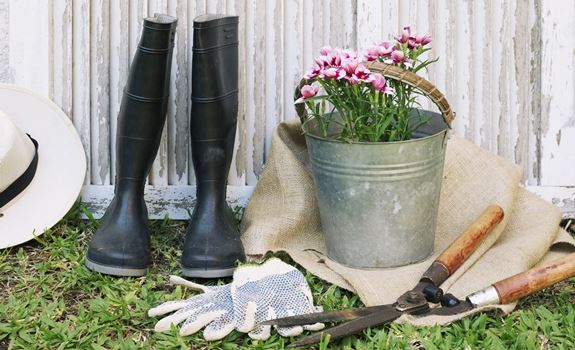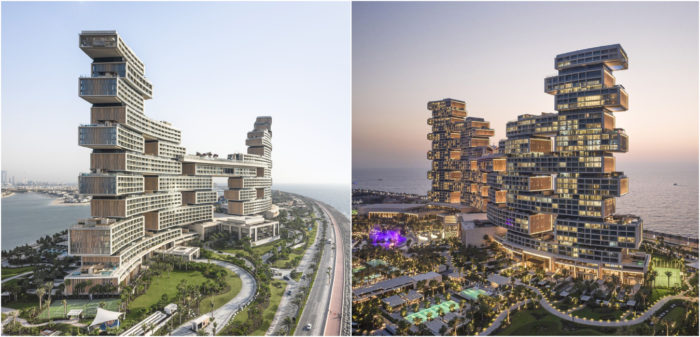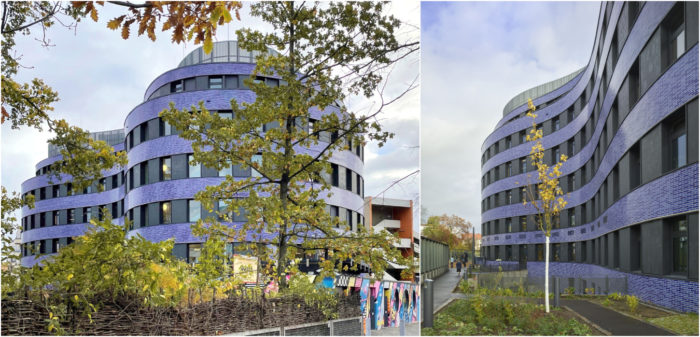Friars St Ives, 16th-century house restoration
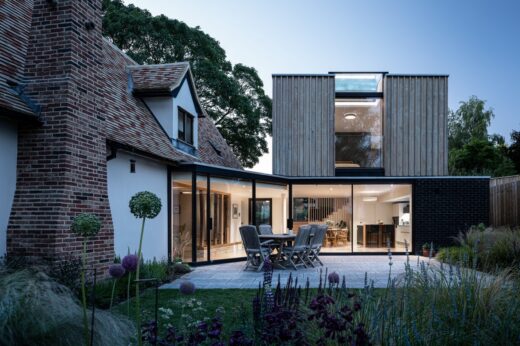
Friars St Ives, Holywell 16th-century house restoration, Historic Cambridgeshire Property Photos, Architecture
Friars St Ives, 16th-century house restoration
29 May 2022
Location: Friars, Holywell, Cambridgeshire, southeast England, United Kingdom
Design: Mole Architects
Photos by David Butler
Friars St Ives, 16th-century house restoration
Jury Report
Taken on as something of a rescue project, the restoration of this derelict grade II listed building revealed a rich & varied history. In addition to sensitively revealing the delights of a decidedly characterful and intriguing 16th century house, Mole Architects have added a wholly contemporary addition as an effective foil.
The beautifully restored house is now secure in its commanding position over the River Ouse floodplain, while the new extension ? similar in volume to the original, but subsidiary and slightly rotated in plan ? sits back, further up the garden with fluid and well-judged separation. The new addition provides a set of spaces ? kitchen, garden room and master bedroom ? that are complementary but quite different in character from the spaces of the original house.
This is a great example of sympathetic, progressive conservation, with a clear editorial approach, that clearly shows areas of mending and new intervention.
Designed to Passivhaus standards, the dwelling?s enhanced building fabric ensures a measured energy performance that addresses the RIBA 2025 benchmark. It also has received significant at...
| -------------------------------- |
| Tour de Moon festival video by Nelly Ben Hayoun-Stépanian |
|
|
Common Knowledge: Flexible Social Hub Redefines Music Industry
25-04-2024 08:32 - (
Architecture )
House for 2 Architects: Renovating a 19th-Century Paris Apartment
25-04-2024 08:32 - (
Architecture )

