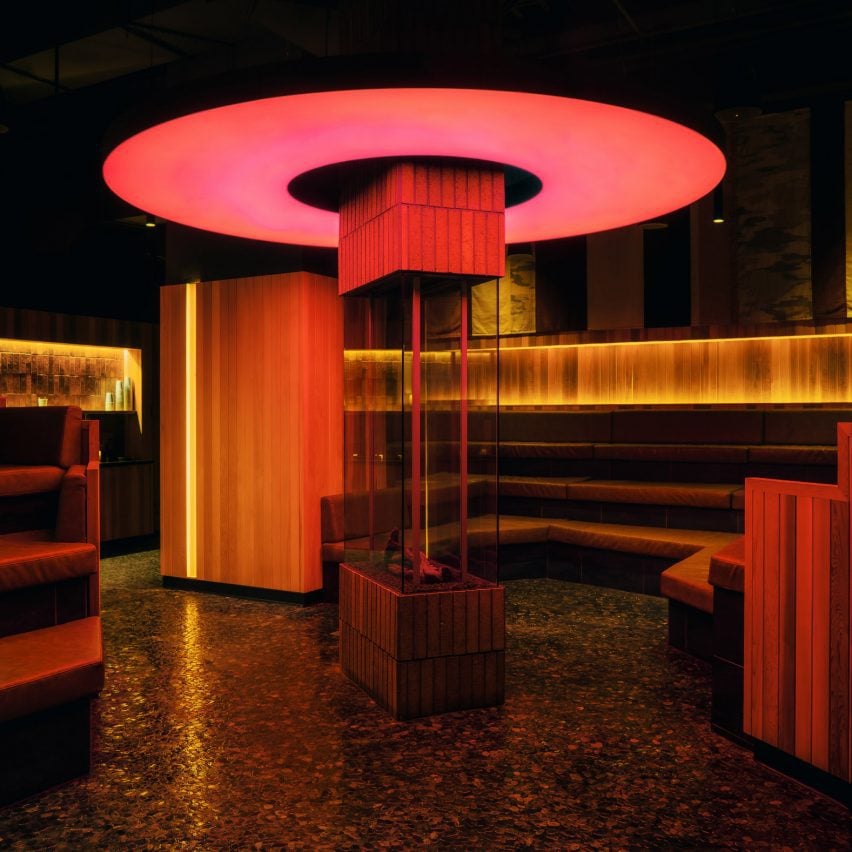Futurestudio designs New York bathhouse to be both transportive and grounding

Canada's Futurestudio has designed the interiors for wellness space Othership's first location in New York City, employing a deep, earthy palette and atmospheric lighting to heighten the experience for guests.
The 9,550-square-foot (887 square metres) sauna and ice bath experience in Manhattan's Flatiron District is Othership's third outpost, following those in Toronto's Adelaide and Yorkville areas.
At the entrance to Othership, a patchwork curtain blocks views from the street
At Flatiron, "journeyers" have access to a spacious 640-square-foot (59-square-metre) performance sauna and ice baths for up to 16 people in a private cold sanctuary room.
There's also an amphitheatre-style tea lounge, where guests can gather around a central fireplace to socialise. Cedar panelling along the corridors visually extends the sauna experience into public areas
Futurestudio, led by founding principal Ali McQuaid Mitchell, designed the interiors to feel equally transportive and grounding.
In the reception area, a curtain of custom-designed patchwork textile softens the entry and blocks views from the street.
Atmospheric lighting is used throughout, including around the plunge pools
Cedar panelling behind the counter and along the corridors visually extends the sauna experience into public areas.
Narrow ceramic tiles stacked in a variety of bonds and pebbled river-stone flooring installed in the wet zones both add pattern and texture.
River stones are used for flooring in the wet ...
| -------------------------------- |
| Walls with integrated furniture and yellow nooks encourage play in Madrid school |
|
|
Villa M by Pierattelli Architetture Modernizes 1950s Florence Estate
31-10-2024 07:22 - (
Architecture )
Kent Avenue Penthouse Merges Industrial and Minimalist Styles
31-10-2024 07:22 - (
Architecture )






