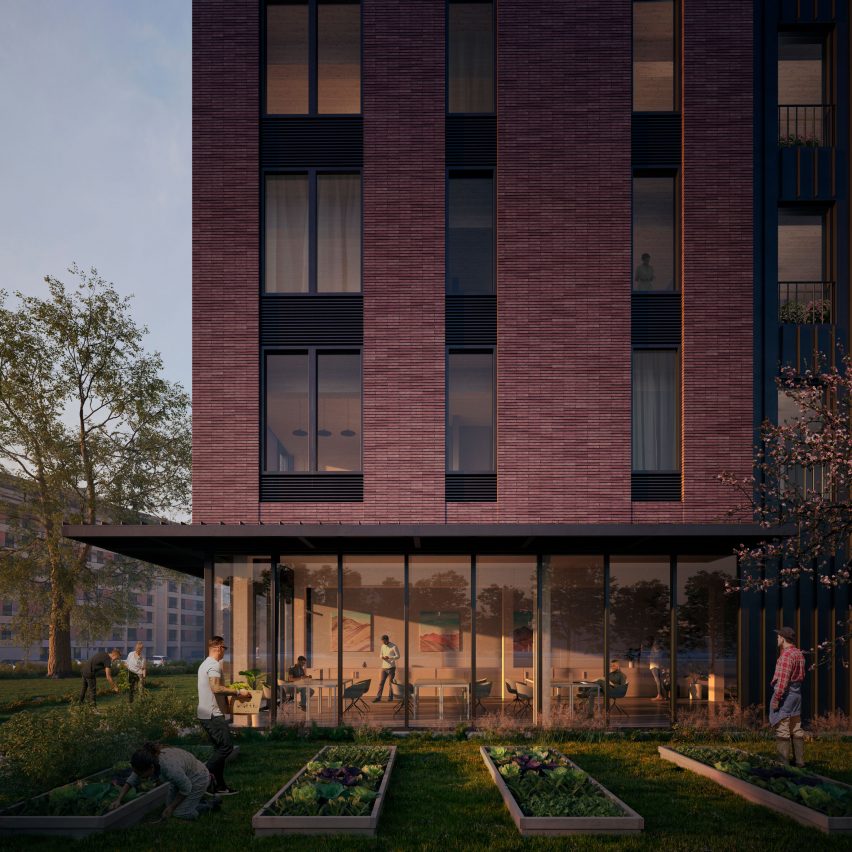Generate creates digital library of timber building systems to "revolutionise the construction industry"

Architecture studio Generate has developed the Tallhouse library of timber-based building systems to help architects build affordable housing and reduce construction-related carbon emissions by up to 50 per cent.
The architecture, engineering and construction company developed the online catalogue to provide architects with pre-engineered, timber-based construction systems that they can adapt for large-scale projects.
It includes four timber-based designs: a steel and cross-laminated timber (CLT) structure; a mass timber post, beam and plate structure; a light-gauge metal and CLT structure; and a full CLT plate honeycomb structure.
These designs can each be used as a "kit of parts" for buildings ranging from eight to 18 storeys.
By allowing architects to build quickly, sustainably and cost-effectively, Generate said Tallhouse could "revolutionise the construction industry". Generate imagined a Tallhouse system integrated into a building in Boston
"Generate partners with architects and developers to digitally integrate these systems into their residential and commercial projects," Generate CEO John Klein told Dezeen.
"Working with pre-vetted, replicable systems enables significant acceleration in project delivery, while permitting architects to spend more time on the creative process of design, resulting in the delivery of at once higher-quality and cost-effective projects."
Boston-based Generate developed Tallhouse with Buro Happold E...
| -------------------------------- |
| RCA Graduate Micaella Pedros creates joining process with shrinking plastic |
|
|
Villa M by Pierattelli Architetture Modernizes 1950s Florence Estate
31-10-2024 07:22 - (
Architecture )
Kent Avenue Penthouse Merges Industrial and Minimalist Styles
31-10-2024 07:22 - (
Architecture )






