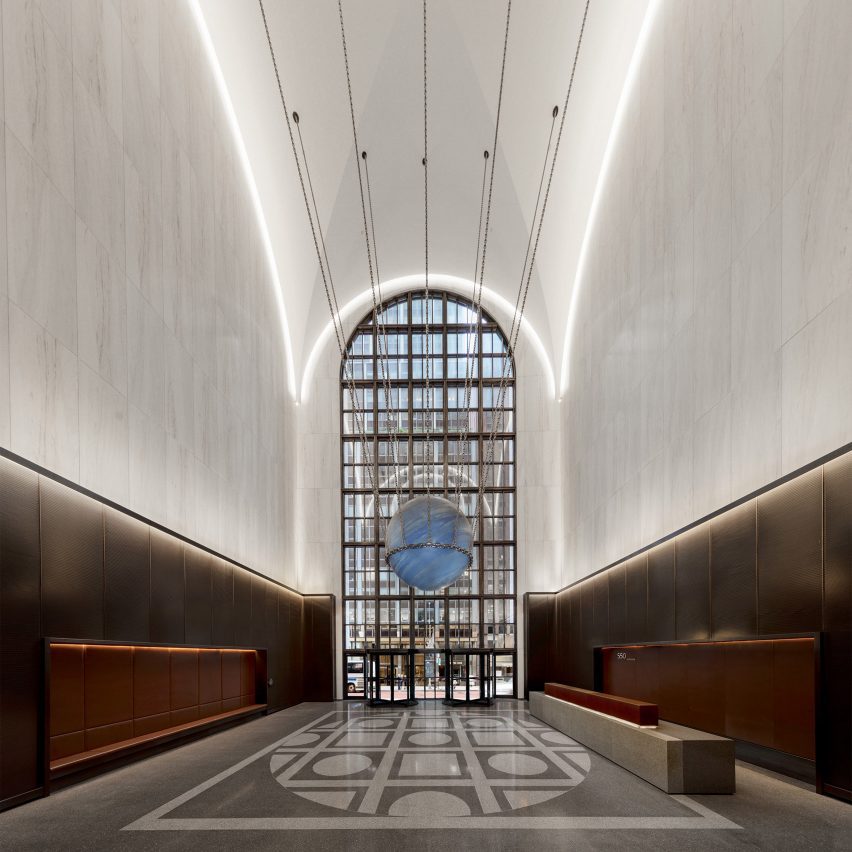Gensler unveils redesigned lobby in Philip Johnson's AT&T building

New York studio Gensler has completed a redesign of the lobby inside the postmodernist AT&T building in Midtown Manhattan that aims to pay homage to the existing structure.
The overhaul of 550 Madison ? also known as the AT&T building after the company it was created for ? is lead by Norwegian studio Snøhetta, with Gensler responsible for the renovation of the lobby in the landmarked Philip Johnson-designed building.
The lobby of 550 Madison was designed by Gensler
Gensler aimed to preserve the essence of the original space, maintaining the lobby's height, volume and vaulted features, while creating a "bright, minimalist space."
The studio kept and refurbished the building's large 110-foot (33.5 metres) entrance along Madison Avenue, which leads visitors to the vaulted triple-height lobby. Large arches mark the entrance to the new lobby. Photo is by James Ewing
Gensler used grand materials throughout the entrance area, including bronze mesh, leather and stone.
Across the floors, greyscale terrazzo is arranged in geometric patterns.
Gensler wanted to reference the history of the building. Photo is by James Ewing
Bronze mesh panels, which the studio used as a buffer between usable space and the triple-height ceilings, line the lower walls below white marble.
The symmetrical lobby also features a stone welcome desk that lines the side of the space. This was placed along the lines of the patterned floor in front of a recessed work area.
Recessed seating boot...
| -------------------------------- |
| Chart Art Fair installs five "social architecture" pavilions in Copenhagen | Dezeen |
|
|
Villa M by Pierattelli Architetture Modernizes 1950s Florence Estate
31-10-2024 07:22 - (
Architecture )
Kent Avenue Penthouse Merges Industrial and Minimalist Styles
31-10-2024 07:22 - (
Architecture )






