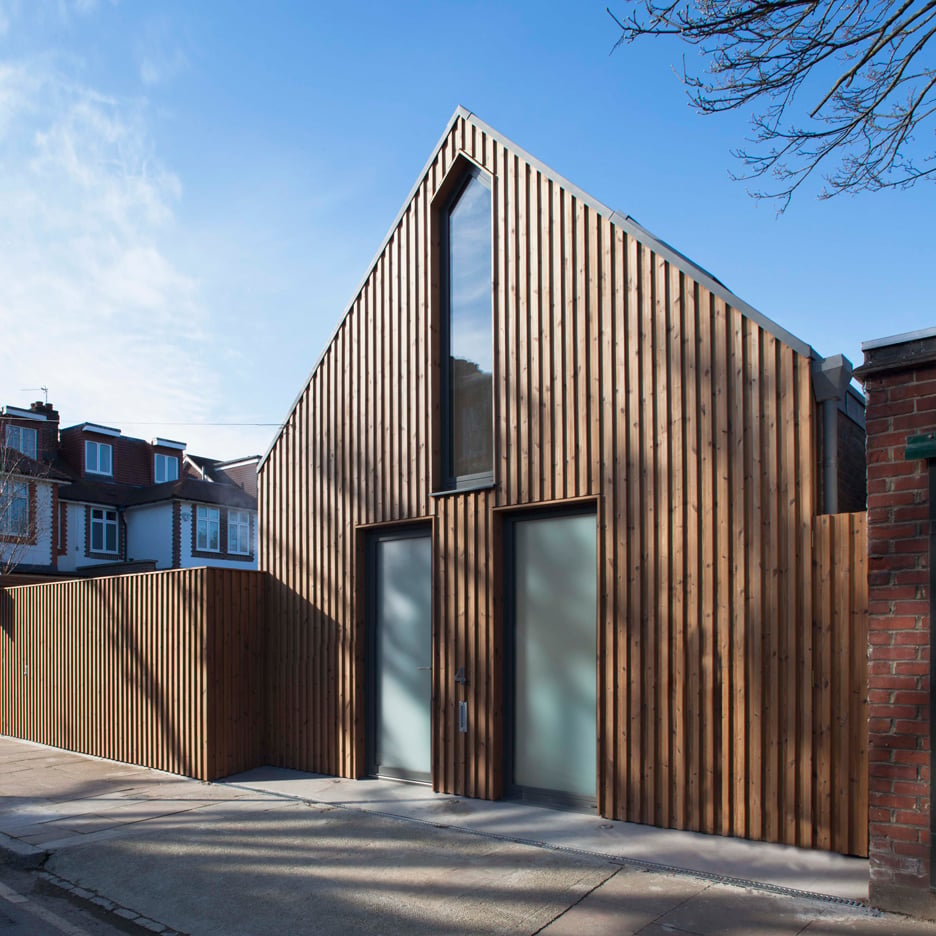Giles Pike Architects completes timber-clad house for a tiny London plot

A narrow window extends up to the roof of this chapel-like wooden house in southwest London, bringing light into a compact interior that is partly sunken below ground (+ slideshow).
The two-bedroom house in Putney was designed by local studio Giles Pike Architects ? whose previous projects include a concrete and steel extension to a brick workshop in Hackney.
The architects had been granted planning permission on behalf of a previous client to build a small house at the end of a garden. When that client sold the property, the new owners decided to follow through with the project.
The building is squeezed onto a compact lot adjacent to an electricity substation that was previously occupied by a small garage.
In order to achieve the greatest possible internal dimensions, excavations were required to create a basement level housing the bedrooms.
Related story: Dallas Pierce Quintero arranges small London home around four courtyards
"The site is hemmed in by the substation, a neighbour and a road," architect Paula Bridges told Dezeen, "which caused problems because there was really only one access point for excavating and we had to use a mini digger."
By positioning the bedrooms and bathrooms in the basement, with living areas spread across the ground floor and mezzanine, the architects were able to create rooms that feel surprisingly bright and spacious given their limited size.
The house's simple gabled volume is wrapped in a ...
| -------------------------------- |
| Sportswear by Pyhthon Performance with kinesiology tape |
|
|
Villa M by Pierattelli Architetture Modernizes 1950s Florence Estate
31-10-2024 07:22 - (
Architecture )
Kent Avenue Penthouse Merges Industrial and Minimalist Styles
31-10-2024 07:22 - (
Architecture )






