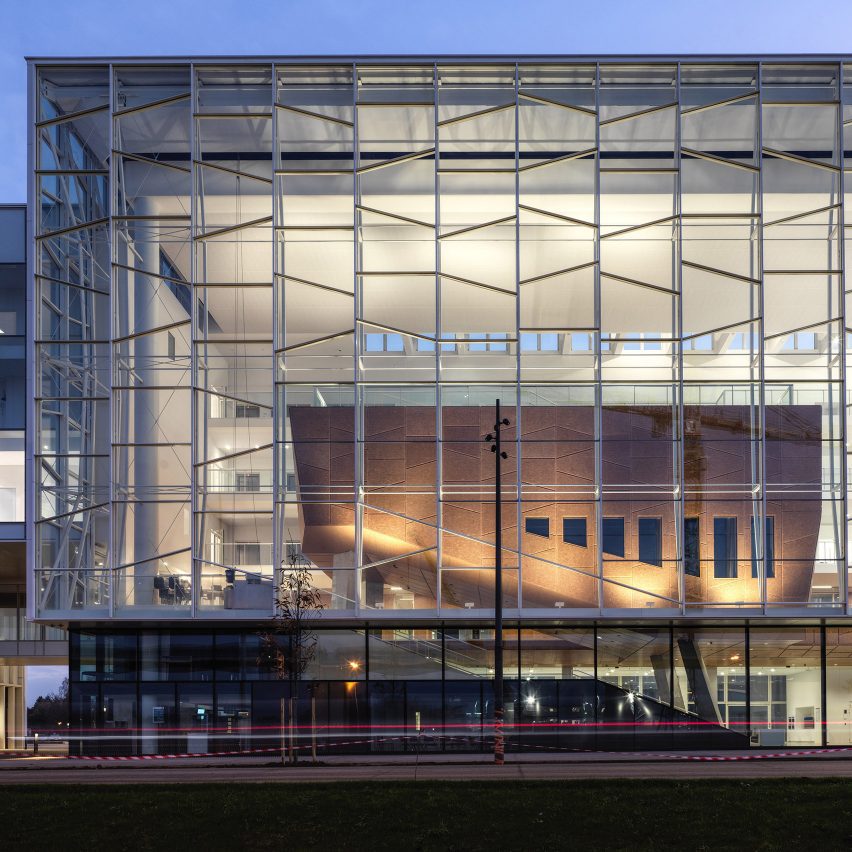Glazed "street" cuts through university science centre in Paris by Bernard Tschumi Architects

A glazed internal "street" and bridges link the spaces of the Henri Moissan centre for biology, pharmacy and chemistry, which has been completed by Bernard Tschumi Architects and Groupe-6.
Located at Paris-Saclay University, one of the largest university buildings in France, the 74,000-square-metre facility provides labs, classrooms, auditoriums, social spaces, restaurants and offices for the university, and is named after Nobel prize-winning chemist and pharmacist Henri Moissan.
Bernard Tschumi Architects has completed the Henri Moissan centre in France
Paris and New York City-based Bernard Tschumi Architects won a 2018 competition to design the project, with a diagrammatic proposal that sees six distinct volumes linked by an internal street and glazed link bridges. Forming a U shape, the facility is organised into three areas ? teaching blocks and lecture halls to the west, a glazed atrium to the north and a research and laboratory block to the east, which was designed in collaboration with French practice Groupe-6.
It is one of the largest university buildings in France. Photo is by Yves Chanoit courtesy of Bouygues Batiment Grand Ouest
"The main meeting spaces are located in the atrium, which expands into and links the 'street of research' and 'street of education'," Bernard Tschumi Architects told Dezeen.
"This acts as a spine throughout the project that connects every part of the building on the upper ground floor," it added.
"The pr...
| -------------------------------- |
| Stephen Burks uses Bolon textiles to create tufted chairs for BD Barcelona Design |
|
|
Villa M by Pierattelli Architetture Modernizes 1950s Florence Estate
31-10-2024 07:22 - (
Architecture )
Kent Avenue Penthouse Merges Industrial and Minimalist Styles
31-10-2024 07:22 - (
Architecture )






