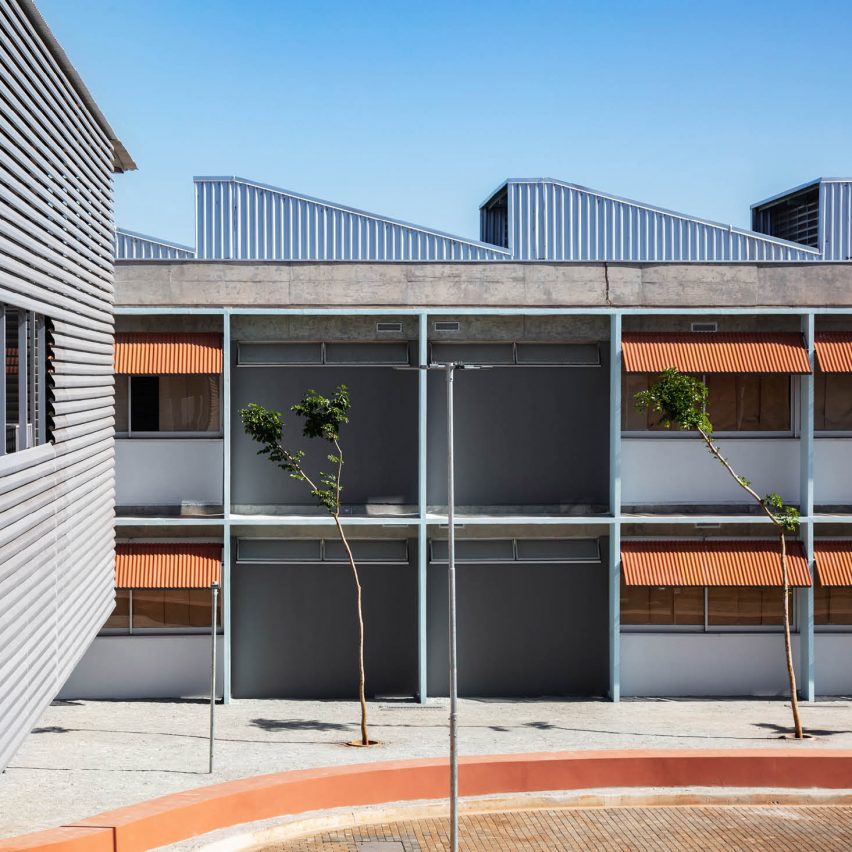GOAA uses prefabricated panels to create naturally ventilated school in Brazil

Brazilian studio Gusmão Otero Arquitetos Associados has completed a campus for the Pequeno PrÃncipe School on the outskirts of the city of Ribeirão Preto using concrete and prefabricated panels.
The campus was completed earlier this year for the institution, which serves children from elementary school through high school.
GOAA designed a school in Ribeirão Preto, Brazil. The photo is by Manuel Sá
The campus encompasses four main buildings, totalling 9,300 square metres. Three of these contain classrooms and are divided by age group, while the fourth holds communal spaces.
A central plaza between the four buildings contains sports fields and is large enough to accommodate all of the students in one place.
The campus has four similiarly shaped structures "The new campus is distinguished by the integration of the buildings with external space and nature," said Gusmão Otero Arquitetos Associados (GOAA).
The buildings have one, two or three storeys, depending on the age of the children, with the older students occupying the tallest structure. The communal building is placed at the top of the school's gently sloping grounds and has two floors.
Concrete and prefabricated panels were used for the construction
Much of the ground floor of this structure is open to the exterior, which helps keep the interiors cool through cross-ventilation. This structure contains a basketball court, a large auditorium and the school's cafeteria and administrative offices.
"The ...
| -------------------------------- |
| Hassell's office building for Medibank is designed to "get people moving" |
|
|
Villa M by Pierattelli Architetture Modernizes 1950s Florence Estate
31-10-2024 07:22 - (
Architecture )
Kent Avenue Penthouse Merges Industrial and Minimalist Styles
31-10-2024 07:22 - (
Architecture )






