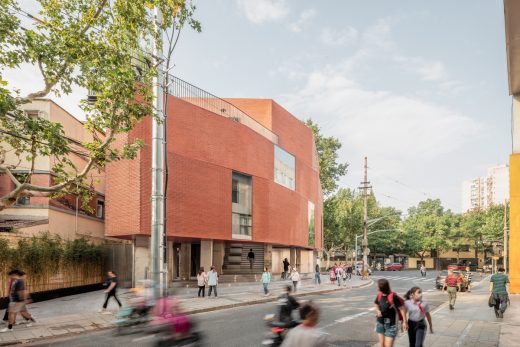Harmay Fang Store in Shanghai, China: AIM

Harmay Fang Store Shanghai Building, Chinese Façade renovation and interior design photos
Harmay Fang Store in Shanghai
30 Sep 2021
Architects: AIM Architecture
Location: Shanghai, China
AIM – Harmay Fang, giving back public space to the community
Photos by Dirk Weiblen unless otherwise stated
Harmay Fang, Shanghai Store
In AIM Architecture’s ongoing collaboration with HARMAY, they have taken our community-centric design to the street with this new store typology. This building is a love letter to the community that surrounds it. With the historic fang as inspiration, old Shanghai neighborhoods, and alleyways, this neighborhood cornerstone re-interprets the spirit and openness of the Shanghai alley life.
It is an eclectic yet authentic community in an area where locals have lived for decades and now recently mix with a vibrant young tourist crowd. By opening up the whole ground floor to the public, this corner building becomes a place the community can call their own, one that fits and welcomes all. A place where everyone can come together, a place where the old and new Shanghai meet, creating something unique, activating its new connections.
With a sustainable look on re-use, this building is getting its second or third life. A new life that celebrates its past?honoring the old stories and telling a new one. These stories are sometimes imperfect and surprising but never dull, reflecting the community and energy surrounding it, layered and complex, new an...
| -------------------------------- |
| Norman Foster Foundation and Holcim present Essential Homes Research Project in Venice | Dezeen |
|
|
Villa M by Pierattelli Architetture Modernizes 1950s Florence Estate
31-10-2024 07:22 - (
Architecture )
Kent Avenue Penthouse Merges Industrial and Minimalist Styles
31-10-2024 07:22 - (
Architecture )






