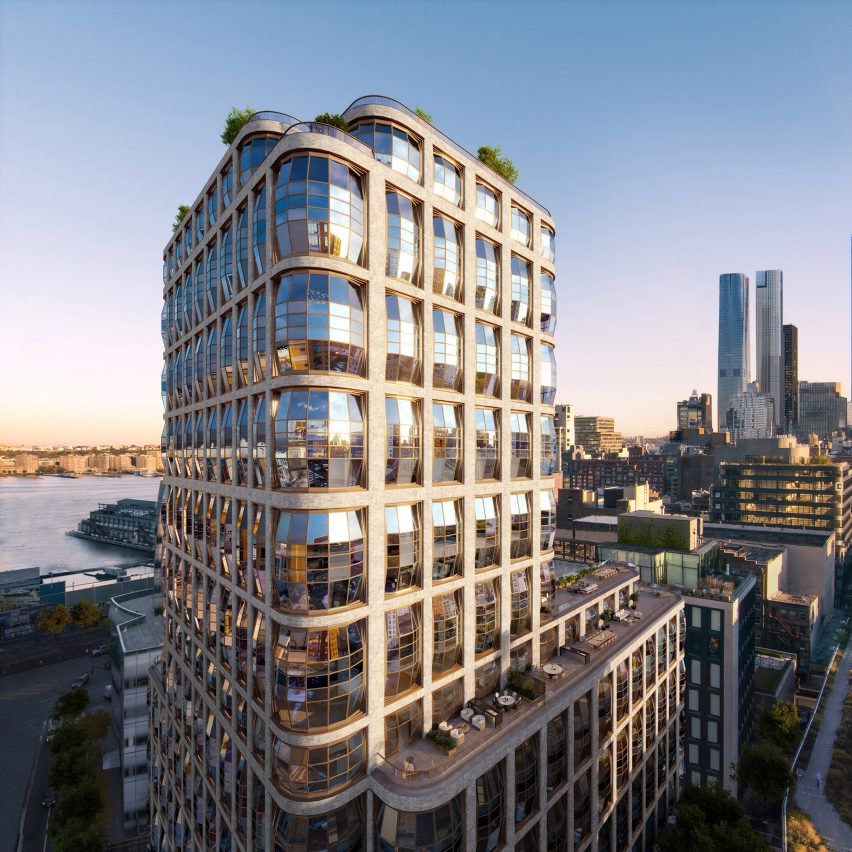Heatherwick's High Line condos named Lantern House after bulging windows

New renderings have been released for British designer Thomas Heatherwick's first residential project in the US: two towers that straddle New York's High Line park with barrel-shaped windows.
The residential towers are currently under construction on either side of the High Line, at 515 West 18th Street in Manhattan's Chelsea neighbourhood.
Although the project was first unveiled last year little information had been provided up until yesterday, when developer Related Companies launched a website including extra design details and the project's name, Lantern House.
The title is intended as a reference to the "lantern-shaped" bay windows that draw similarities to the faceted glazing Heatherwick Studio created for a luxury hotel inside a former grain silo in Cape Town.
Heatherwick's High Line condos comprise two towers of different heights ? one is 10 stories high and the other is 21 stories. The towers have a gridded exterior formed by hand-laid antiqued grey brickwork and metal that draw on the industrial aesthetic of warehouses in the surrounding Chelsea neighbourhood.
Related has also revealed additional details regarding the design of the residences inside Lantern House. The two towers will be connected by a glazed lobby that runs underneath the High Line and together will host a total of 181 condos ? including from one to four bedroom suites, along with penthouses.
Each residence will have access to one of the bay windows, to provide plenty of natural light a...
| -------------------------------- |
| "This is the biggest challenge we've faced in our entire history," says RISD president |
|
|
Villa M by Pierattelli Architetture Modernizes 1950s Florence Estate
31-10-2024 07:22 - (
Architecture )
Kent Avenue Penthouse Merges Industrial and Minimalist Styles
31-10-2024 07:22 - (
Architecture )






