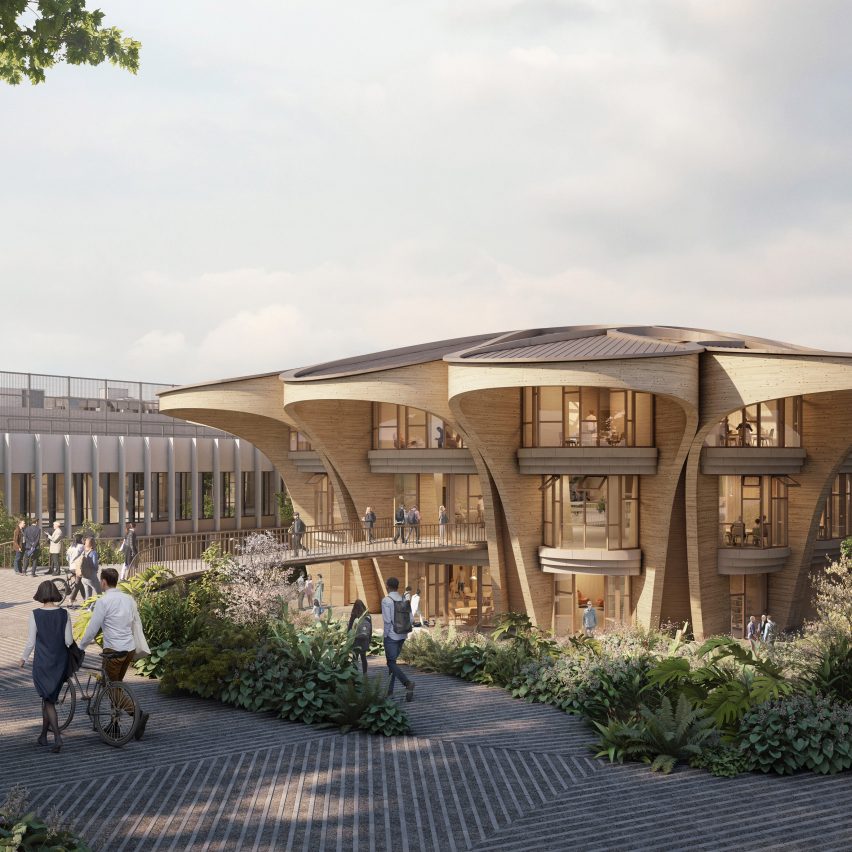Heatherwick Studio proposes timber centrepiece for pharma campus in Surrey

British designer Thomas Heatherwick's studio is collaborating with architecture office Veretec to create a campus for global pharmaceutical company UCB in southeast England.
The proposal involves the refurbishment of the existing Eli Lilly and Company campus in Surrey and the introduction of a three-storey timber structure at its heart.
It is being developed by Heatherwick Studio and Veretec to support UCB's plans to expand its research of immunology and neurology in the UK.
The 19-hectare campus, which was purchased from American pharmaceutical company Eli Lilly last year, will replace UCB's current UK headquarters in Slough.
Heatherwick Studio is refurbishing a campus in Surrey for UCB
The central timber structure designed by Heatherwick Studio and Veretec for the heart of the campus will be 2,870 square metres in size and used as a collaboration hub, according to the Architects' Journal. Partially embedded within the earth, it will be connected to the lower ground level of an existing research and design building on the site.
The visuals also suggest the structure will be completed with Heatherwick Studio's signature use of curved and organic forms.
They also depict a large atrium and events space at the building's centre that is overlooked by scalloped balconies on the two upper floors.
Its centrepiece will be a curved timber building
As part of the overhaul, several existing buildings on the site will also be updated, reported the Architects' Journal. This includes a b...
| -------------------------------- |
| NICHO. Vocabulario arquitectónico. |
|
|
Villa M by Pierattelli Architetture Modernizes 1950s Florence Estate
31-10-2024 07:22 - (
Architecture )
Kent Avenue Penthouse Merges Industrial and Minimalist Styles
31-10-2024 07:22 - (
Architecture )






