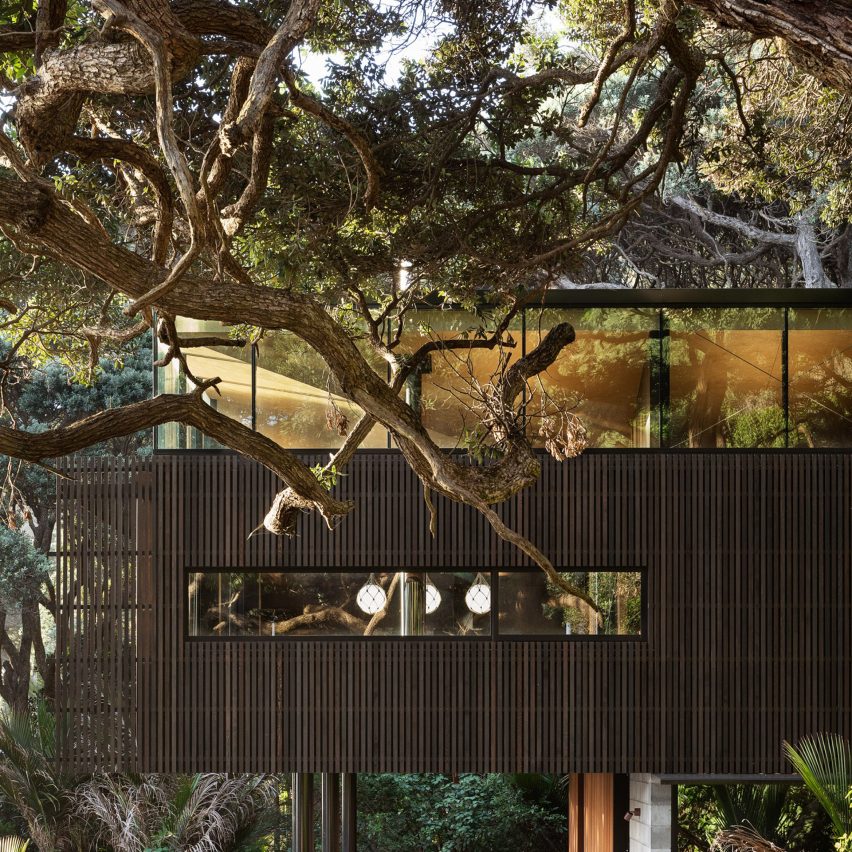House in New Zealand sits on a concrete plinth surrounded by trees

Herbst Architects has raised a house in Piha, New Zealand, on a concrete plinth and steel stilts to give views through the dense woodland to the beach.
Called Kawakawa House, Auckland-based practice Herbst Architects designed the building to be open to its dramatic natural site, which includes a canopy of p?hutukawa trees.
"Being overhung by dense foliage and shaded by mountain peaks to the east and north, the site is extremely sun-challenged," explained the practice.
"The concept for the design developed out of the need to maximise sun ingress and enable visual engagement with the beauty of the tree canopy."
Herbst Architects placed a simple box-shaped house on a concrete plinth that projects out and is supported by slim steel columns, with a spiral staircase for access. Facing westwards out towards the ocean, the front of this box can be opened with a series of sliding doors. A glass balustrade shelters the kitchen, living and dining area from the wind.
Doors can also be opened onto an outdoor courtyard space with a decked floor and seating in the centre of the first floor.
Bedrooms have been arranged in the home's more sheltered eastern half, where full-height glazing has been swapped for slim picture windows that frame views of the forest.
Two larger bedrooms sit either side of a bunk room, which leads out onto a private timber bridge connecting the house directly to the surrounding natural landscape.
Around the top of the home wraps a glazed cl...
| -------------------------------- |
| Studio RAP uses 3D-printed tiles to create facade informed by knitwear | #Shorts | Dezeen |
|
|
Villa M by Pierattelli Architetture Modernizes 1950s Florence Estate
31-10-2024 07:22 - (
Architecture )
Kent Avenue Penthouse Merges Industrial and Minimalist Styles
31-10-2024 07:22 - (
Architecture )






