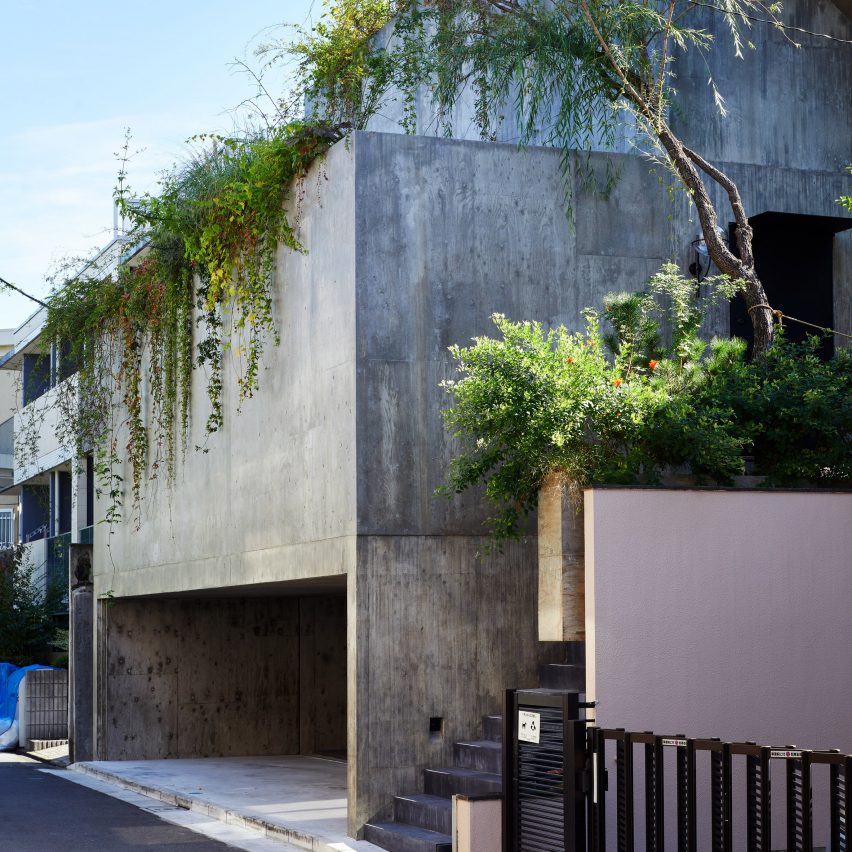House T by Suppose Design Office is a "cave-like" concrete house in downtown Tokyo

Architect Tanijiri Makoto of Japanese studio Suppose Design Office has created a monolithic concrete home for himself and his family in Tokyo, featuring dark living spaces that open onto a sheltered terrace.
Suppose Design Office has so far created more than 150 houses, but its founder never believed he would be able to build one for himself due to the cost of land in central Tokyo.
The monolithic house occupies a small site in Tokyo
Makoto was living in rented accommodation in Tokyo when he decided to start looking for an affordable plot in the city on which to build his House T.
The price of land in the Japanese capital is prohibitively expensive for most residential buyers, so Makoto originally searched for sites that were less desirable due to their small size, awkward shape or challenging topography. It is intended to evoke a cave
Recognising the value in slightly larger sites that were still too small for commercial housebuilding, the architect devised a plan to build a three-storey incorporating two floors of commercial space that could be rented out.
Eventually, a suitable site in the Shibuya area became available and Makoto designed a building in with his home on the first floor between two floors intended for commercial use.
Concrete walls were chosen for privacy
The building's layout and appearance are designed to be versatile so to ensure all of the spaces can be adapted to the requirements of potential future occupants.
"I designed the floor plan to be var...
| -------------------------------- |
| CÓMO DISEÑAR UNA ESCALERA || Tutoriales de arquitectura |
|
|
Villa M by Pierattelli Architetture Modernizes 1950s Florence Estate
31-10-2024 07:22 - (
Architecture )
Kent Avenue Penthouse Merges Industrial and Minimalist Styles
31-10-2024 07:22 - (
Architecture )






