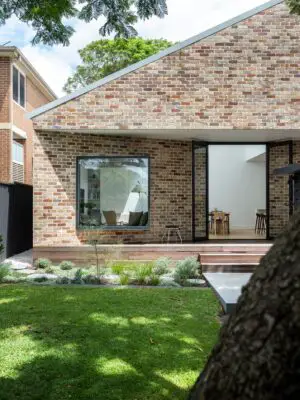Hurlstone Park House, New South Wales

Hurlstone Park House, New South Wales Real Estate, NSW Home Photos, Australia Building Design, Architecture Images
Hurlstone Park House in New South Wales
31 July 2022
Design: Carla Middleton Architecture
Location: McMahons Point, Sydney, New South Wales, Australia
Photos: Tom Ferguson
Hurlstone Park House, NSW
Hurlstone Park House is an exploration of form, light, privacy and materials. The site presented challenges to create a private open plan living, dining and kitchen space for a young family of five.
The architectural response was a monolithic form added onto the existing four bedroom double fronted plan. The solid form was carved out with skylight tunnels: there are two large skylights on the northern and southern side of the site to capture natural light throughout the day.
The form of the architecture is a response to the angles of the skylights while redirecting views away from the two-storey brick neighbours on either side. The use of tactile, recycled bricks on the outside was balanced by a simple, crisp white interior.
Hurlstone Park House in NSW, Australia – Building Information
Architect: Carla Middleton Architecture – https://www.carlamiddleton.com/
Project size: 465 sqm
Site size: 157 sqm
Completion date: 2021
Photography: Tom Ferguson
Hurlstone Park House, New South Wales images / information received 310722
Location: Sydney, New South Wales, Australia
New Architecture in Sydney
Contemporary Sydney Buildings
Sydney Architectural Des...
| -------------------------------- |
| USELESS is a digital directory for London's zero-waste shops |
|
|
Villa M by Pierattelli Architetture Modernizes 1950s Florence Estate
31-10-2024 07:22 - (
Architecture )
Kent Avenue Penthouse Merges Industrial and Minimalist Styles
31-10-2024 07:22 - (
Architecture )






