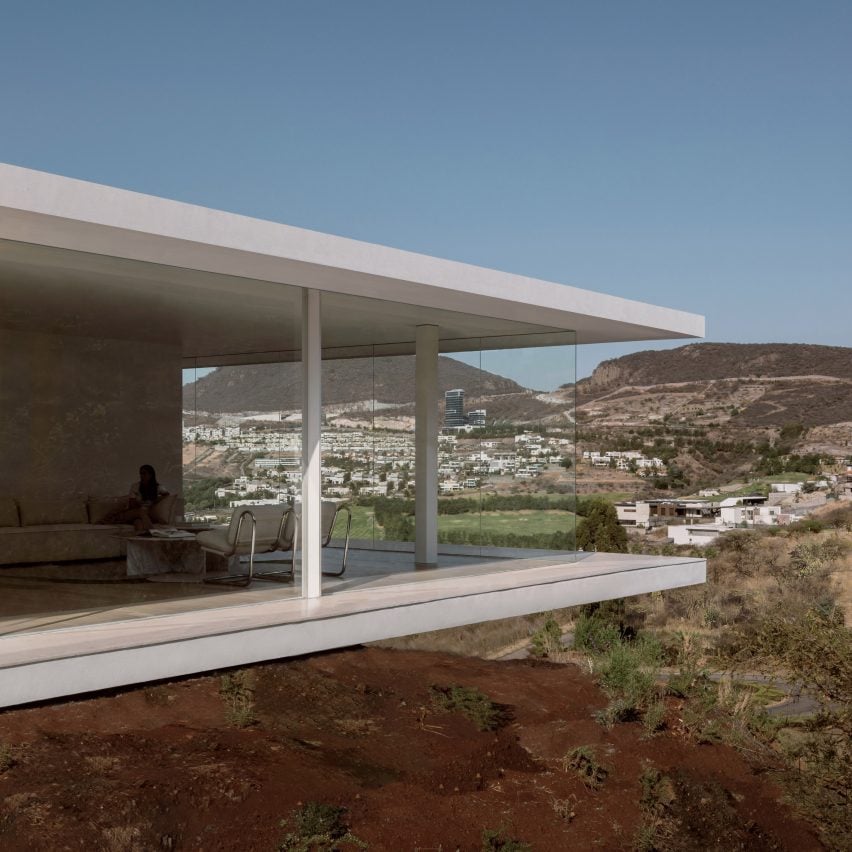HW Studio strikes balance between "natural and artificial" with Mexico house

Mexican architecture practice HW Studio has created a hillside house outside of Mexico City consisting of a vertical volume that houses circulation and a horizontal volume containing its living spaces.
Located in Morelia, HW Studio created the 4,735 square foot (439 square metres) Casa Shi to strike a balance between the "natural and artificial".
HW Studio has created a home in Mexico comprised of a vertical and horizontal volume
The house is made up of a rectangular, vertical stone-clad volume ? containing the main circulation ? affixed to a low-lying, horizontal volume with bedrooms, bathrooms, a kitchen and living rooms.
It is located on a hillside site, which overlooks a golf course and natural reserve.
It overlooks a natural reserve and a golf course "The stone volume vertically connects the entrance and garages with the rest of the house," said the studio. "Which is nestled within this disruptive white, abstract, and even challenging volume that seeks a visual balance between the natural and artificial."
"In some Eastern cultures, it is believed that to intensely experience any phenomenon, one must place two opposites together; this house could be an exercise in the meeting of these two opposites: the Baroque mountain teeming with vegetation and these two Platonic volumes," it added.
The vertical volume holds the circulation, while the living spaces are located in the horizontal volume
The house is entered below grade, where a l...
| -------------------------------- |
| Interiors project of the year: Capsule hostel and bookstore by Atelier Tao+C | Dezeen Awards |
|
|
Villa M by Pierattelli Architetture Modernizes 1950s Florence Estate
31-10-2024 07:22 - (
Architecture )
Kent Avenue Penthouse Merges Industrial and Minimalist Styles
31-10-2024 07:22 - (
Architecture )






