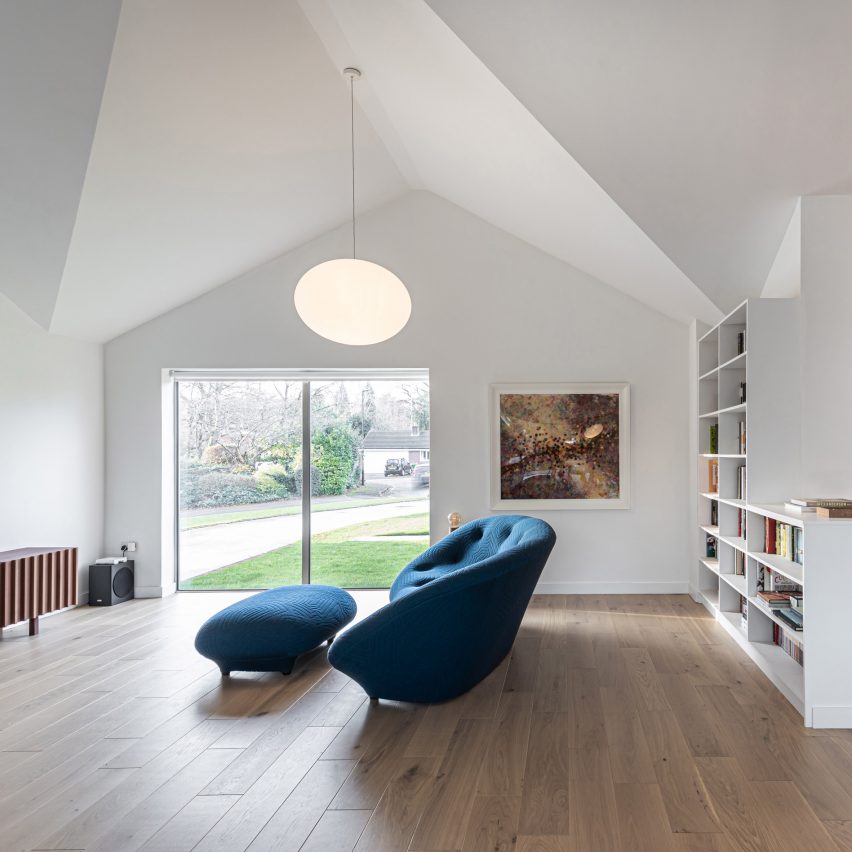Intervention Architecture opens up 1970s bungalow

Intervention Architecture has overhauled a 1970s bungalow in Birmingham, transforming an interior that once seemed small and cramped into one that feels bright and spacious.
By removing partition walls, extending backwards and realigning the roof, the architecture studio has been able to create a generous open-plan interior for the single-storey property in Edgbaston, which is home to a family of three.
Intervention Architecture created a more open-plan layout for the house
Renamed as Honey and Walnut House, the renovated bungalow now boasts a large open-plan living space with vaulted ceilings, expansive glazing and walnut joinery.
"As a form the bungalow holds huge potential, especially in the context of contemporary living," said studio founder Anna Parker. "If you minimise new extensions to a bungalow form, you can instead place focus on opening up the key structure," she told Dezeen. "This assists in achieving a feeling of spaciousness in a cost-effective way."
The newly inset roof helps to rebalance the proportions of the facade
Following this approach, the project team added a very simple, full-width extension at the rear of the property. They then swapped the original roof structure for one that is inset, which helped to rebalance the proportions of the building's exterior.
Inside, the old suspended ceilings were removed so that the sloping underside of this new roof could be revealed.
A full-width rear extension helped to subtly enl...
| -------------------------------- |
| Renault unveils driverless Uber-style transport system |
|
|
Villa M by Pierattelli Architetture Modernizes 1950s Florence Estate
31-10-2024 07:22 - (
Architecture )
Kent Avenue Penthouse Merges Industrial and Minimalist Styles
31-10-2024 07:22 - (
Architecture )






