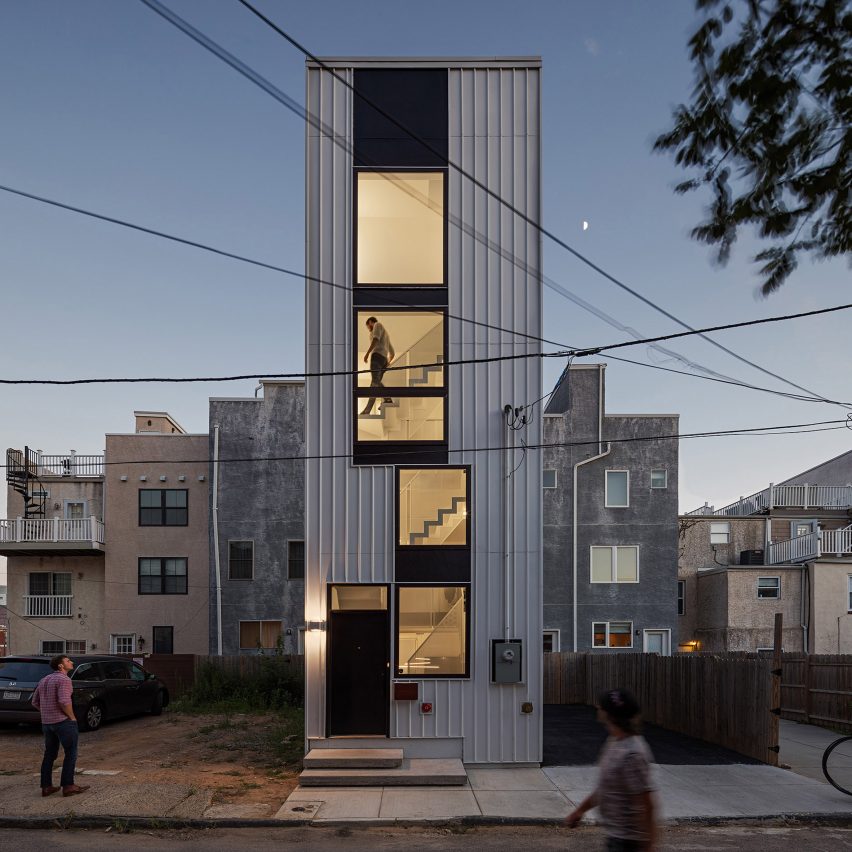ISA's Tiny Tower residence fills leftover plot in Philadelphia

Pennsylvania architecture studio ISA has designed a slender five-storey house in a developing Philadelphia neighbourhood, as a housing prototype for tiny vacant lots.
ISA's narrow Tiny Tower is built like a mini-skyscraper, using a steel-reinforced wood frame that is clad in painted metal across its exterior. Windows take up large portions of the street facade.
Each of the levels is designed to suit different functions, with the floor space totalling 1,250 square feet (116 square metres).
Utilising compact vertical circulation, Tiny Tower maximises the entire property's footprint in both length and height. The house is 12 feet (3.6 metres) wide, 29 feet (8.8 metres) deep, and 38 feet (11.5 metres) tall.
The project is located in Philadelphia's Brewerytown, which is currently undergoing revitalisation as new buildings infill vacant lots. "Tiny Tower serves as a prototype for flexible-use buildings on small urban plots," said ISA. "Early waves of redevelopment tend to take advantage of sites with standard dimensions, but the area's urban grid includes many under-utilised extra small parcels facing alley streets."
The tiered structured stands out from its neighbours, which include parking lots and the gardens of adjacent houses. Rather than a yard, Tiny Tower features a lower level window garden, a second level walk out terrace and a roof deck.
"The design promotes vertical living for both indoor and outdoor space," the studio said.
The ...
| -------------------------------- |
| Watch Dezeen's highlights from London Fashion Week 2024 | #Shorts | Dezeen |
|
|
Villa M by Pierattelli Architetture Modernizes 1950s Florence Estate
31-10-2024 07:22 - (
Architecture )
Kent Avenue Penthouse Merges Industrial and Minimalist Styles
31-10-2024 07:22 - (
Architecture )






