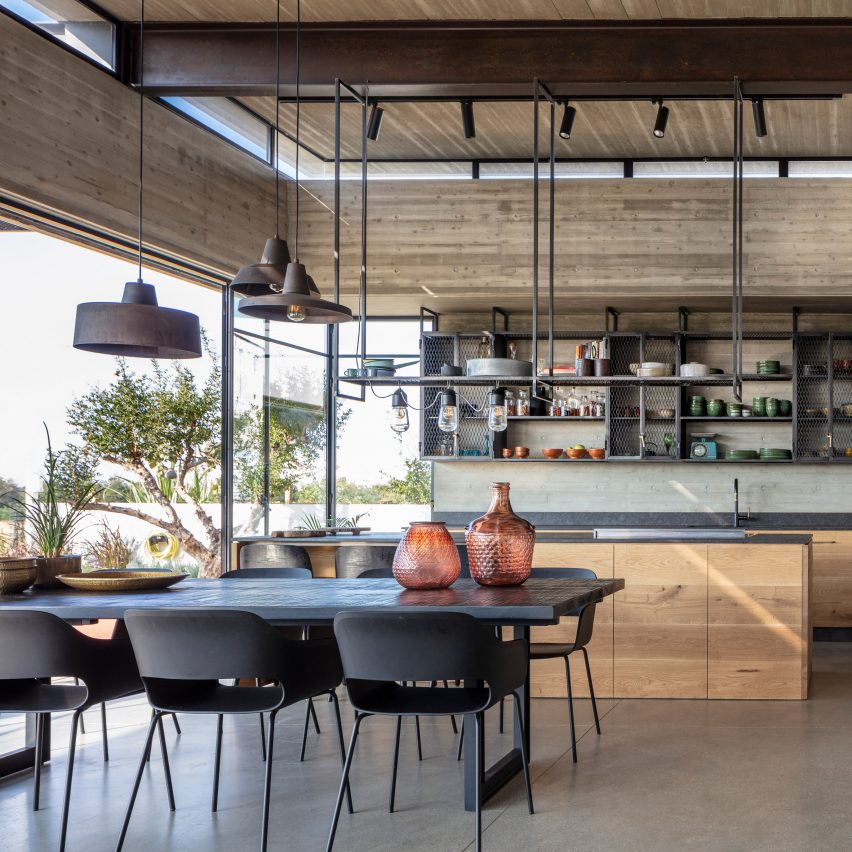Jacobs Yaniv Architects' concrete Bare House opens out to a neighbouring field

Jacobs Yaniv Architects has completed a concrete house in Tel Aviv, which features a living room with industrial furnishings and a window wall that opens.
Named Bare House, the single-storey dwelling was designed for a family of four that required a simple home that catered for time spent together, while forming a connection to an adjacent field.
Local studio Jacobs Yaniv Architects achieved this by positioning the house's living spaces around its edge, providing each room with access to the outside.
"For the couple with two children we searched for a home which would accommodate everybody intimately with proportionate individual space and a sense of family space at the same time," studio co-founder Tamar Jacobs told Dezeen.
"The design challenges once again the aesthetics, simplicity and directness of bare materials and bare intentions, questioning scale and proportion relative to the street without losing the sense of space and optimum use of daylight and views of the garden and landscape from the inside."
The heart of Bare House takes the form of a large open-plan living, kitchen and dining space, which extends the length of the south-facing facade.
It is characterised by its exposed board-marked concrete walls adorned with steel and wooden detailing, designed for both simplicity and atmosphere.
"We chose to work with rough materials because we love architectural materials in their bare state. Straightforward and expressive, intensifying the...
| -------------------------------- |
| Toyota's Concept-I car uses artificial intelligence to anticipate its driver's needs |
|
|
Villa M by Pierattelli Architetture Modernizes 1950s Florence Estate
31-10-2024 07:22 - (
Architecture )
Kent Avenue Penthouse Merges Industrial and Minimalist Styles
31-10-2024 07:22 - (
Architecture )






