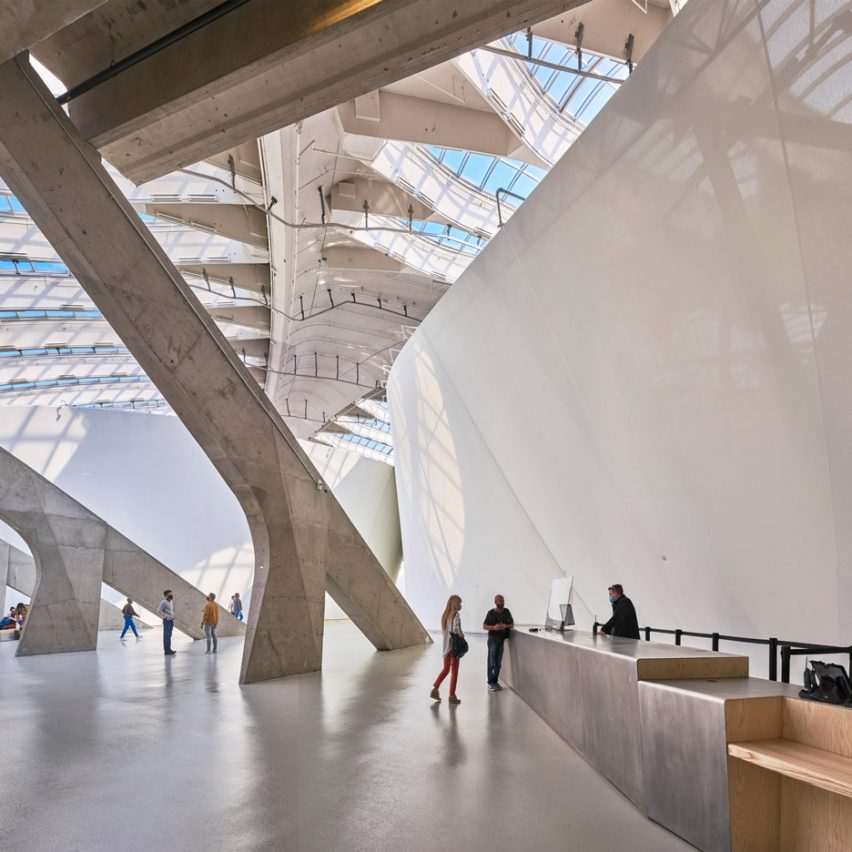Kanva revamps former Olympic venue the Montreal Biodome

Architecture studio Kanva has redesigned the Montreal Biodome, a science museum in Canada, to reveal its original concrete arches and create new homes for its animal occupants.
The museum, which was originally an Olympic sports venue, contains four miniature ecosystems filled with plants and animals that visitors can walk through and explore.
The building used to be an Olympic velodrome
Designed by French architect Roger Taillibert and completed in 1979, the domed structure was designed as a velodrome. In the late 80s work began on converting the building, and it reopened in 1992 as the Montreal Biodome.
Kanva won the competition to undertake the Biodome Migration project in 2014. Migration was chosen as the name to reflect the animals moving to new enclosures and symbolise the museum's commitment to shifting attitudes around nature and climate change. Roger Taillibert designed the building in the 70s
As part of the project, a four-metre-high clay cliff was built for macaws to nest in while a 15-metre-long ice tunnel was installed to create an immersive entryway for the arctic experience.
The complex renovation involved zip-lining fish over from pond to pond in pouches of water to clear the way for construction, while nine rope technicians rappelled down from the roof to install netting over the bird enclosures.
Kanva opened up the ceiling to the original roof
Kanva made the original roof a focal point of the revamp, removing a low ceiling insert and revealing the concrete ...
| -------------------------------- |
| Rural hospital in Bangladesh named world's best new building by RIBA |
|
|
Villa M by Pierattelli Architetture Modernizes 1950s Florence Estate
31-10-2024 07:22 - (
Architecture )
Kent Avenue Penthouse Merges Industrial and Minimalist Styles
31-10-2024 07:22 - (
Architecture )






