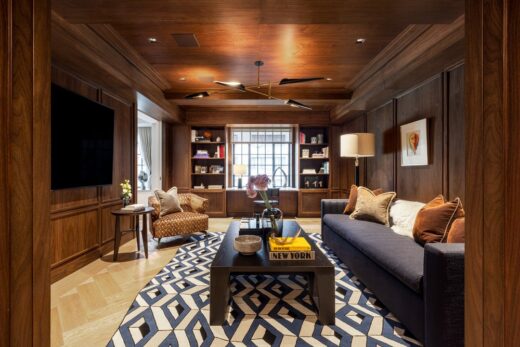Kerns McCall Apartment, New York

Kerns McCall Apartment, USA, New York City Real Estate, Interior Architecture Photos
Kerns McCall Apartment in New York
Jun 16, 2022
Design: Narofsky Architecture
Location: NYC, USA
Photos: Tom Sibley
Kerns McCall Apartment, NY
The building was built in 1929 and is a classic Art Deco Design. Out of respect to the very beautiful detailing found in this building, when designing the Kerns McCall Apartment, Narofsky Architecture were inspired to continue the feel while entertaining current modern lifestyles. The apartment was purchased from the original family and it had never been renovated. There was one bathroom and another W /C accessible from the kitchen which at the time when the building was built, was used only by the staff.
Narofsky Architecture’s Clients were looking for 1 bedroom while using the study or TV room as a possible guest room when needed. Additionally, the clients wanted an additional full bath but with strict rules from the building we were only allowed to build it over the wet areas.
Meaning it needed to remain in the current location and not encroach on the rest of the apartment where living spaces existed below. When the building was built there was little emphasis with the kitchen, so the footprint is quite small in comparison with today’s kitchen designs.
The design solution required convincing both the client and the building management to allow for some creative rearranging. Because the kitchen could not be expanded it was evident...
| -------------------------------- |
| AHEAD Middle East and Africa awards 2020 virtual ceremony part two | Dezeen |
|
|
Villa M by Pierattelli Architetture Modernizes 1950s Florence Estate
31-10-2024 07:22 - (
Architecture )
Kent Avenue Penthouse Merges Industrial and Minimalist Styles
31-10-2024 07:22 - (
Architecture )






