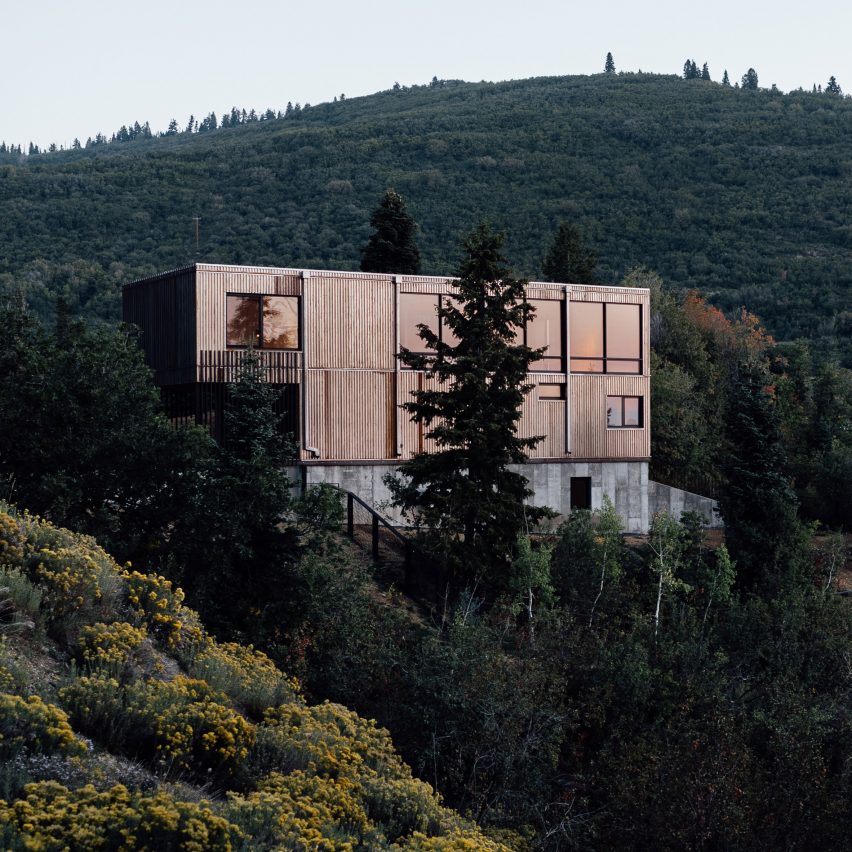Klima wraps Maple Haus in the Utah mountains in weathering steel

Local firm Klima Architecture prioritised energy efficiency and a low-maintenance exterior while designing this three-level family residence near Park City, Utah.
The studio designed Maple Haus for a site just outside of Park City, a ski town on the eastern front of Utah's Wasatch Mountains.
Maple Haus is located in Utah's Wasatch Mountains
The project was designed by Klima Architecture, which was founded in 2010 as Park City Design + Build and took on a new name last year.
The house was initially designed by to be a home for the studio's founder Chris Price. But due to the area's favourable real estate market, he ended up selling the home to new owners who use it as a full-time residence.
The house sits in a forested community
The house sits within a forested community with an eclectic mix of abodes, from older cabins to contemporary dwellings. Price has lived in the neighbourhood for over a decade and has designed four homes there, including the Meadows Haus and Tree Haus. "I gravitated here because historically you could get really cheap lots, and there is the utmost advantage of not having an overarching homeowner's association with design guidelines," said Price.
A property called the Cube House informed the dwelling's design
He added that many Park City neighbourhoods have adopted restrictive guidelines, resulting in an "uninspiring built landscape."
While designing Maple Haus, Price took inspiration from an adjacent property ? the Cube House, de...
| -------------------------------- |
| Architectuur Maken designs sculptural staircase overlooking Dutch landscape | Dezeen |
|
|
Villa M by Pierattelli Architetture Modernizes 1950s Florence Estate
31-10-2024 07:22 - (
Architecture )
Kent Avenue Penthouse Merges Industrial and Minimalist Styles
31-10-2024 07:22 - (
Architecture )






