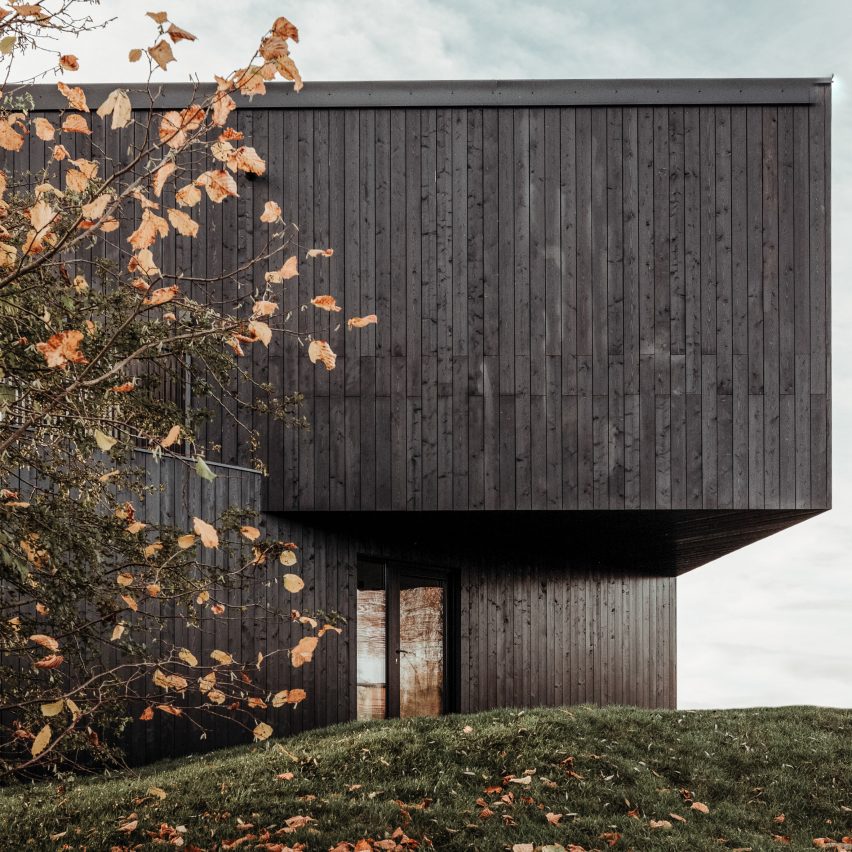Koto designs twisted holiday home overlooking the Cotswolds

A twisted, stacked form clad in black timber creates both terraces and cantilevering canopies at this holiday home in the Cotswolds, designed by prefab specialists Koto.
Falcon House is the first two-storey modular house completed by the British studio, which designs and manufactures prefabricated cabins.
Koto has designed a prefabricated cabin in the Cotswolds
The two-bedroom house is located alongside a lake on the Lower Mill Estate, the development of a former gravel pit by Habitat First Group that originally launched in 1999.
It was constructed from two cross-laminated timber (CLT) cabins which were, stacked on top of one another and slightly twisted to create triangular terraces at either side of the first-floor kitchen, dining and living room. Falcon House is formed of two CLT cabins stacked on top of each other
Below, this twisted form means that the upper storey cantilevers outwards, creating two triangular canopies that shade the ground-floor bedroom windows.
"The upside-down home was created to maximise views of the surrounding nature from the living spaces," explained the practice, "creating the feeling of living within the trees, whilst the lower floor was designed to accommodate more intimate spaces."
"Though the sculptural form is strong, the striking design sits well within the surrounding nature," it continued.
Triangular terraces border the kitchen, dining and living room
To connect the home to the surrounding landscape, the up...
| -------------------------------- |
| Ward Village Information Center and Sales Gallery by Woods Bagot |
|
|
Villa M by Pierattelli Architetture Modernizes 1950s Florence Estate
31-10-2024 07:22 - (
Architecture )
Kent Avenue Penthouse Merges Industrial and Minimalist Styles
31-10-2024 07:22 - (
Architecture )






