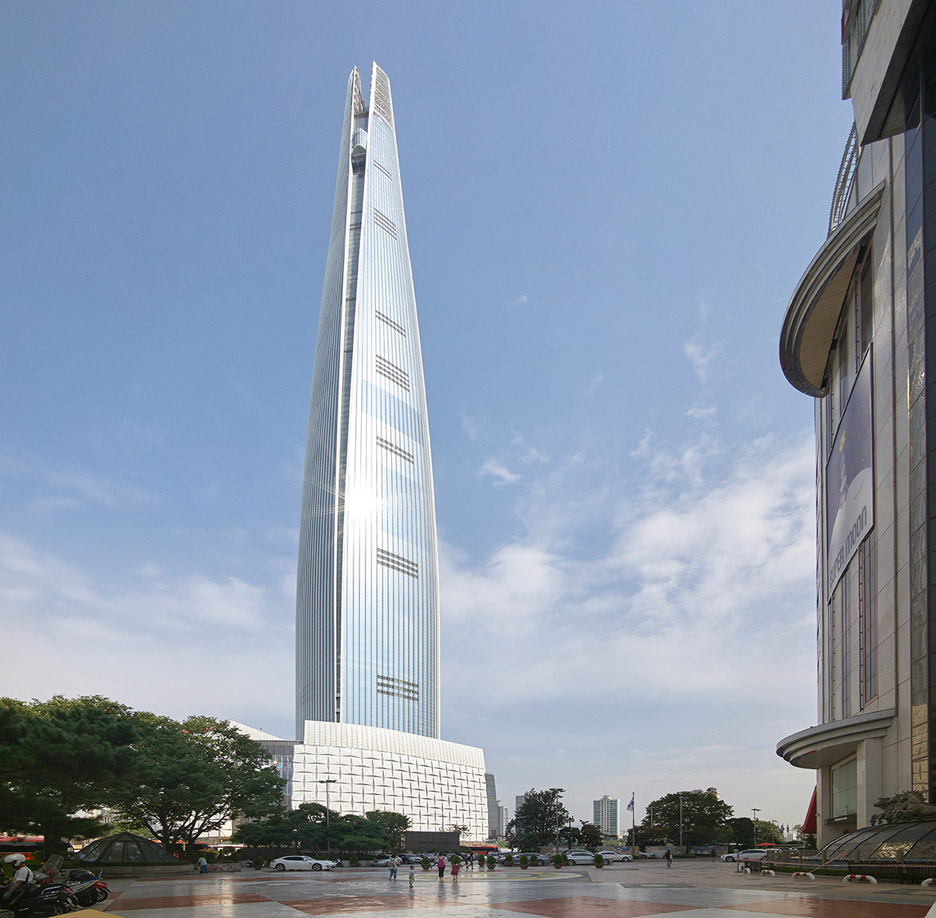KPF completes South Korea's tallest skyscraper

American firm Kohn Pedersen Fox has completed the 555-metre-high Lotte World Tower in Seoul, which is now the tallest building in South Korea and the fifth-tallest building in the world.
The skyscraper opened earlier this month after eight years of construction, surpassing the 305-metre-high Northeast Asia Trade Tower in Incheon by over 200 metres to become the tallest skyscraper on the Korean peninsula.
Located in Seoul's Jamsil district, the 123-storey skyscraper includes shops, offices, apartments and a seven-star hotel behind its smooth tapered-glass exterior.
KPF intended the shape to juxtapose the area's mountainous topography, as well as be "reflective of Korean artistry".
A grid of white lacquered metal patterns the light-toned silver glass that makes up the rounded facets of the building, which incline upwards but do not meet at the top. The tower also features an observation deck at the top to offer visitors spectacular views of Seoul. According to the architects, it is the "world's highest glass-bottomed observation deck," accessed by the "world's fastest elevator".
The Lotte World Tower is KPF's fifth project on the list of world's 10 tallest buildings, joining Ping An Finance Centre in fourth, CTF Finance Centre in seventh, the Shanghai World Financial Center in ninth and the International Commerce Centre in 10th.
The project has been under construction since 2011, but made the news in 2014 when sink holes wer...
| -------------------------------- |
| Moving ceiling and art-deco chandeliers form setting for Prada menswear show |
|
|
Villa M by Pierattelli Architetture Modernizes 1950s Florence Estate
31-10-2024 07:22 - (
Architecture )
Kent Avenue Penthouse Merges Industrial and Minimalist Styles
31-10-2024 07:22 - (
Architecture )






