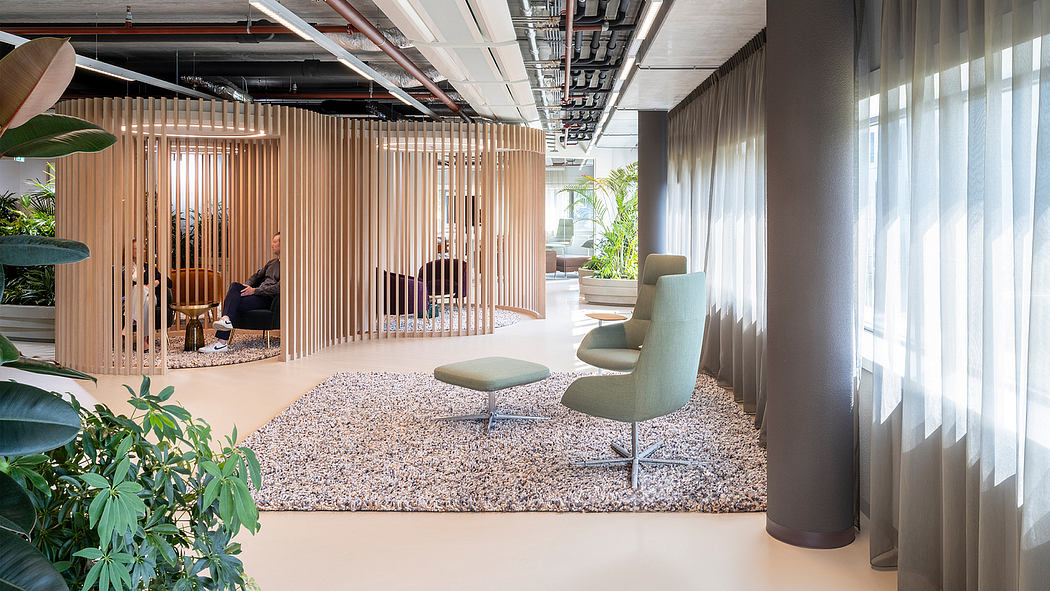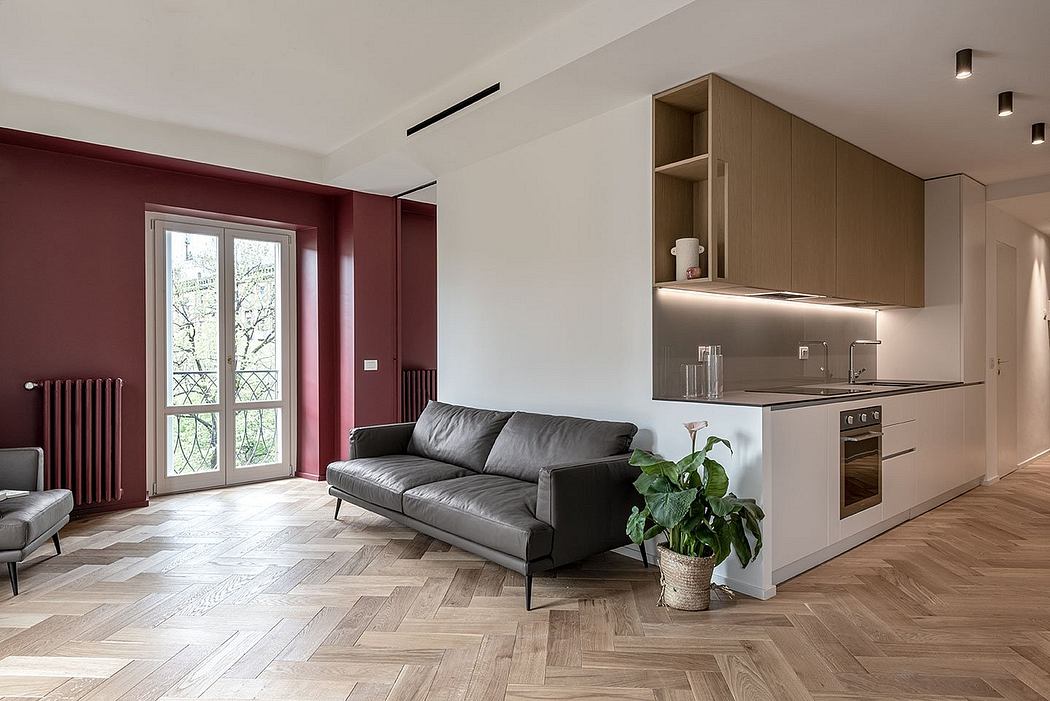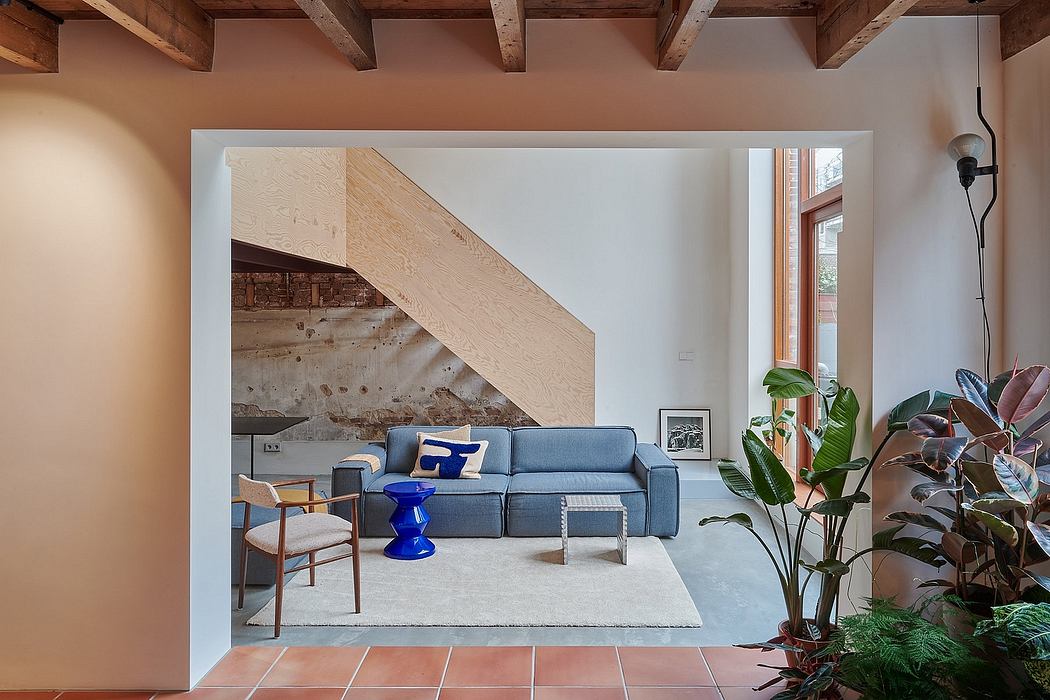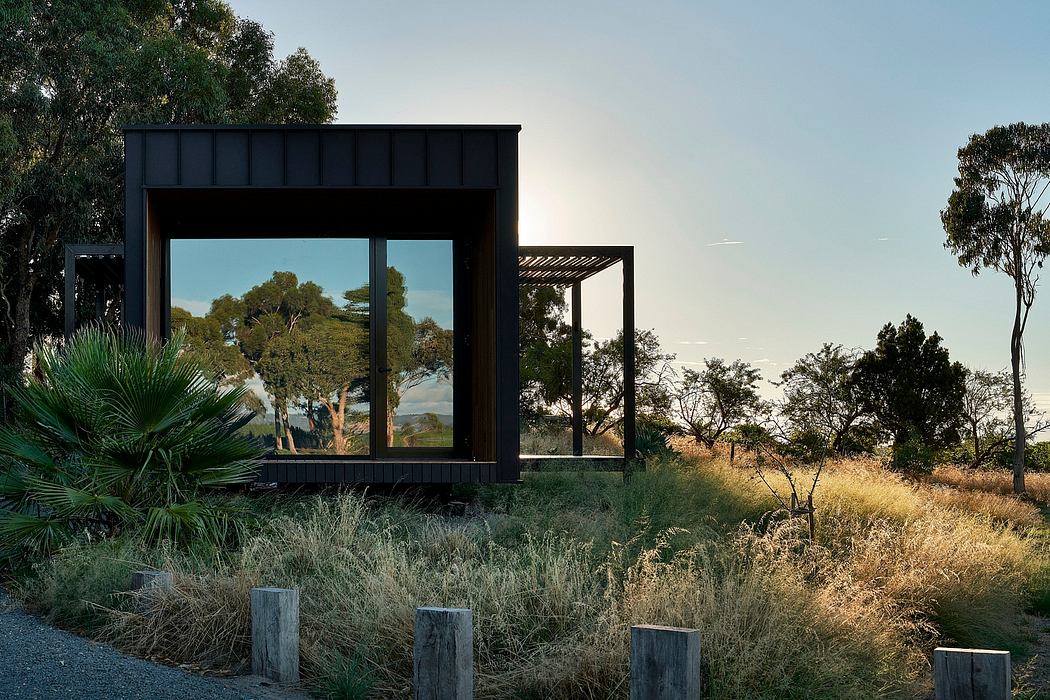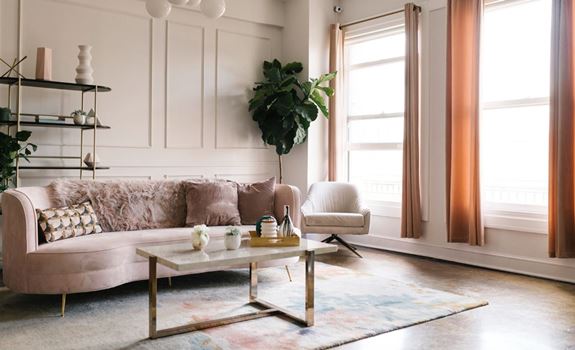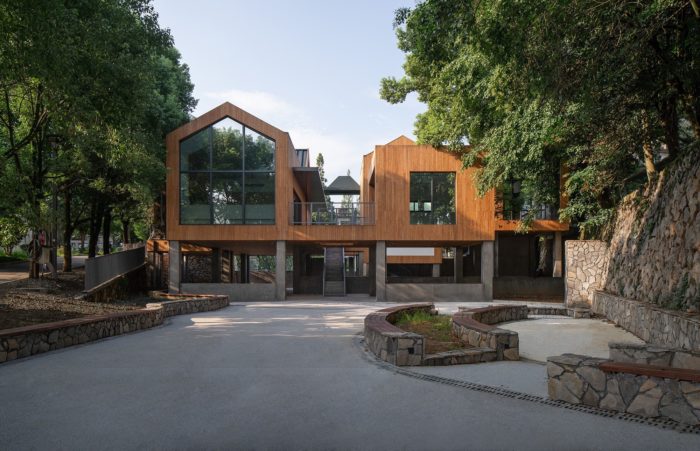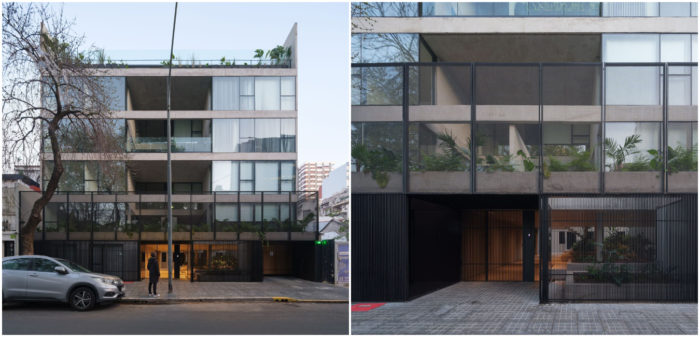KWK Promes transforms slaughterhouse into art gallery with rotating walls
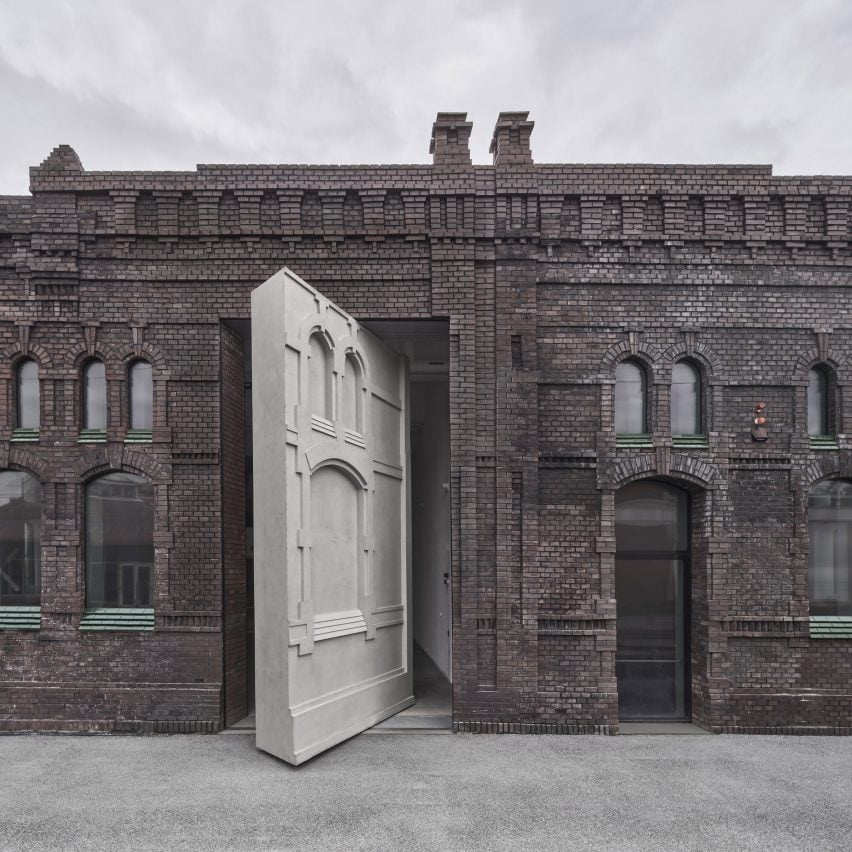
Architecture studio KWK Promes has converted a slaughterhouse in the Czech Republic into Plato Contemporary Art Gallery, with exhibition spaces lined with rotating concrete walls.
Located in Ostrava, the original heritage-protected slaughterhouse building dates back to the 19th century, but after decades of disuse, it had become dilapidated and partially collapsed.
KWK Promes has transformed a slaughterhouse into an art gallery
Tasked with adapting the structure into an art gallery, KWK Promes added an extension and concrete infills that contrast the existing sooty brickwork but mimic its ornamentation.
These additions include six large rotating walls, three of which provide entry to Plato Contemporary Art Gallery and three that allow its exhibition spaces to be opened to the surroundings. Rotating concrete walls open the galleries to the surrounding park
"We introduced a solution that makes art more democratic," explained the studio.
"The main idea of the project is based on preserving the functionality of the openings as shortcuts connecting the building to the city," it added. "This has provided artists and curators with entirely new exhibition possibilities and allows art to literally 'go out' into the space around the building."
A new wing has been added to the building
Plato Contemporary Art Gallery's rotating walls create two entrances on either side of the building, leading into a central reception, ticket office and cafe area.
The four...
| -------------------------------- |
| URBANISMO. Tutoriales de arquitectura. |
|
|
IG&H Utrecht: Transforming the Workplace with Biophilic Design
15-05-2024 08:24 - (
Architecture )
Moscova Fil Rouge: Transforming a Milanese Apartment
15-05-2024 08:24 - (
Architecture )

