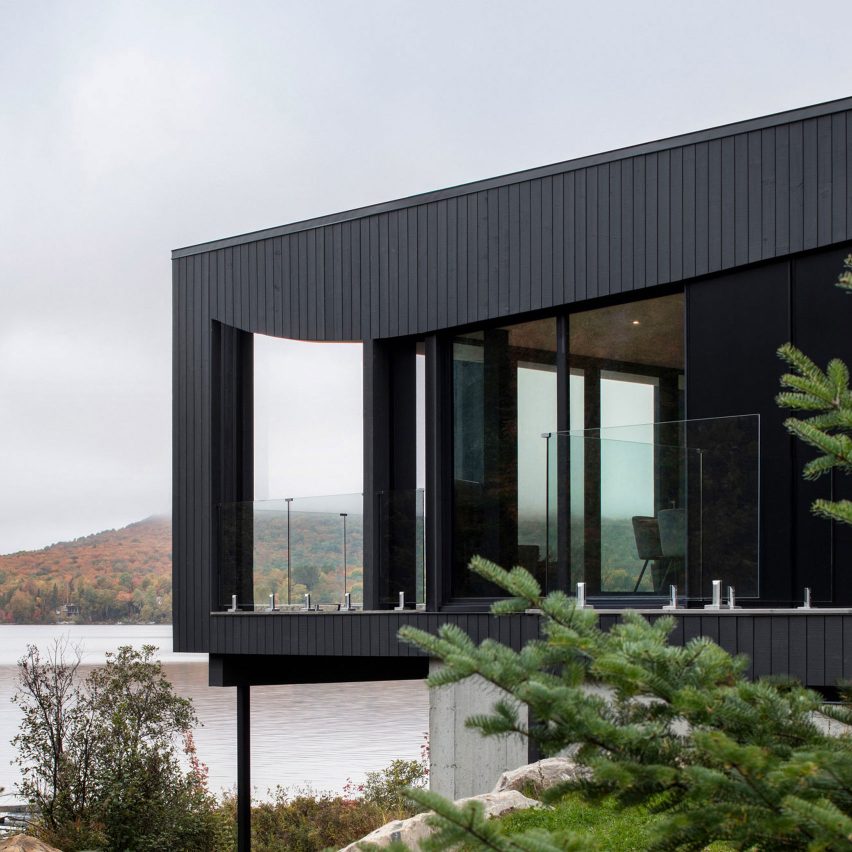La Barque lake house by ACDF overlooks Quebec countryside

Canadian firm ACDF Architecture has designed a lake house on a sloping site in Quebec, with a protruding terrace so residents can get even closer to the water's edge.
La Barque Residence was built as a holiday home for a family on a plot overlooking Lake Ouareau in Saint-Donat ? two hours north of Montreal.
The two-storey concrete house by ACDF Architecture is clad in blackened wood at its top and left exposed at its base. Topped with a flat roof, the home's appearance sits in stark contrast to its natural setting.
However, the architects integrated the building into its sloping site, so both levels can be accessed from the grassy earth. From the front, the design appears private and closed off, while full-height windows at the rear present views of the lake and surrounding mountains.
"The site's characteristics strongly influenced the architectural concept," said ACDF. "Nestled between a road and the lake, the house shelters itself from unwanted attention on the street side with its dislocated facade that extends into an exterior wall hiding a barbecue and a pizza oven."
Around the back is a patio with glass railings, which is sheltered by the overhanging roof that extends the length of the house.
The home's floor area totals 2,800 square feet (260 square metres), with the upper level housing an open-plan kitchen, dining room and lounge with a fireplace.
Two bedrooms and two bathrooms complete the top floor, while a family room, a sauna, two bat...
| -------------------------------- |
| Chart Art Fair pavilion made from natural materials | #Shorts | Dezeen |
|
|
Villa M by Pierattelli Architetture Modernizes 1950s Florence Estate
31-10-2024 07:22 - (
Architecture )
Kent Avenue Penthouse Merges Industrial and Minimalist Styles
31-10-2024 07:22 - (
Architecture )






