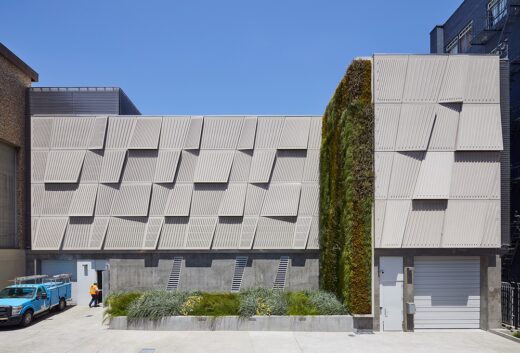Larkin Street Substation Expansion, San Francisco

Larkin Street Substation Expansion, San Francisco Building, Californian Architecture, USA, SF Photos
Larkin Street Substation Expansion in San Francisco
May 10, 2022
Architecture: TEF Design
Location: San Francisco, California, USA
Photos: Bruce Damonte
Larkin Street Substation Expansion, California
Larkin Street Substation Expansion
The newly completed electrical switchgear building is the first Net Zero Energy (NZE) targeted electrical substation building in the United States. Tucked midblock on Eddy Street between Larkin and Hyde, the steel frame concrete structure is a modern addition to the existing historic 1962 substation building designed by PG&E to supply power to the northeastern part of the city.
The constrained property and need to accommodate crane and equipment lift access prescribed the expansion?s perpendicular orientation to the existing substation. The utilitarian structure features street-facing façades that integrate three types of GFRP panels ? sloped, perforated, and ribbed ? to form a faceted surface that belies its otherwise modest materiality. Each panel is individually crafted and unique, with ribs that cast linear shadow patterns in sunlight, creating an ever-changing surface throughout the day and year.
Sloped panels embedded with lighting fixtures pulsate across the building at night, expressing the City?s dynamic electrical power grid. The west-facing green wall, planted in a geometric pattern that echoes the faceted concrete wall...
| -------------------------------- |
| Success of bestselling Tom Vac chair was down to luck, says Ron Arad |
|
|
Villa M by Pierattelli Architetture Modernizes 1950s Florence Estate
31-10-2024 07:22 - (
Architecture )
Kent Avenue Penthouse Merges Industrial and Minimalist Styles
31-10-2024 07:22 - (
Architecture )






