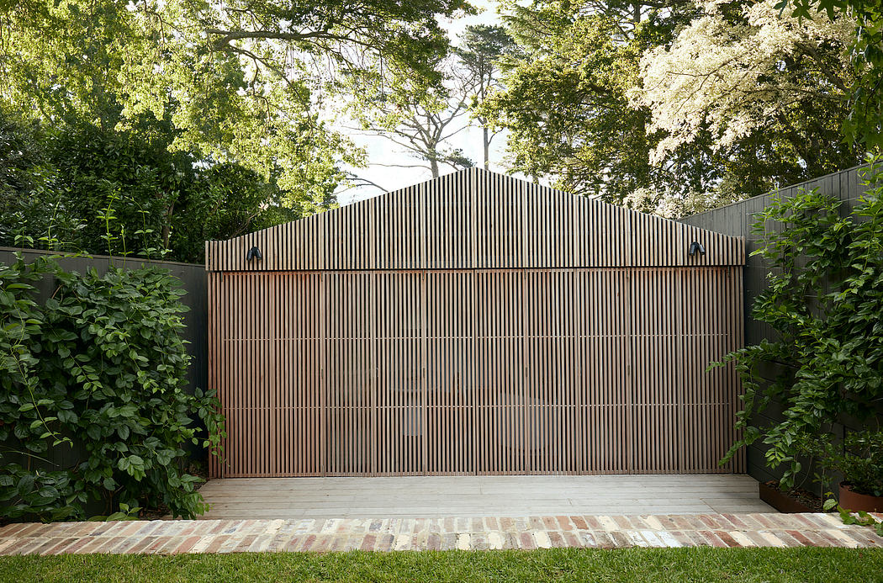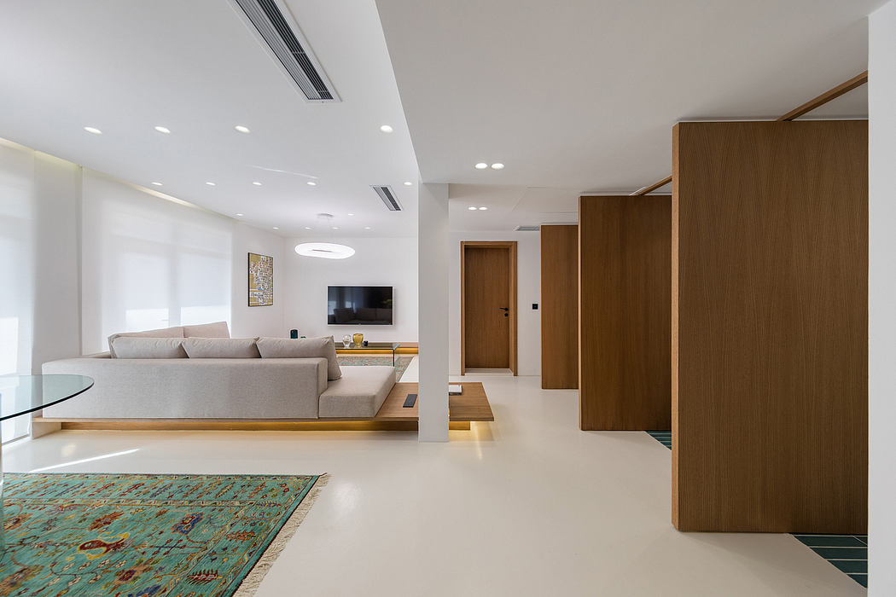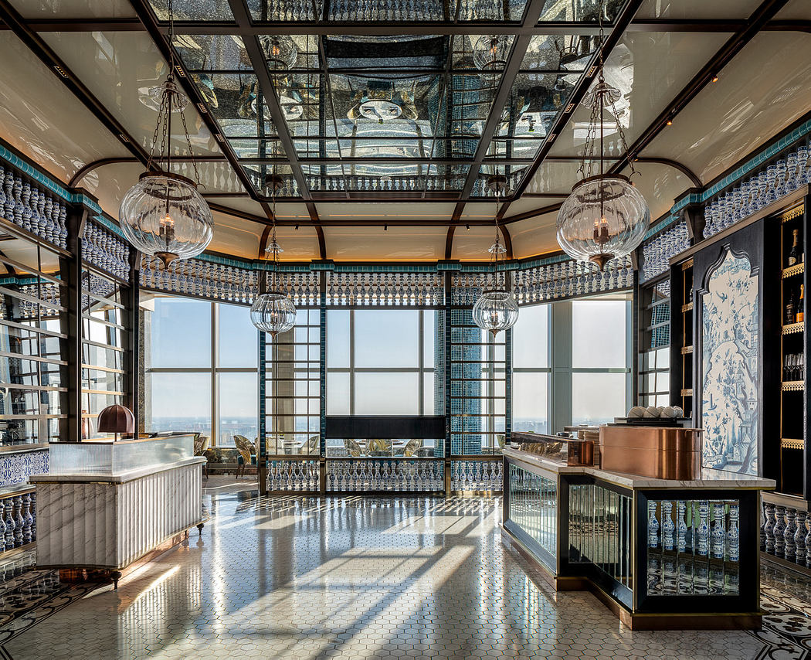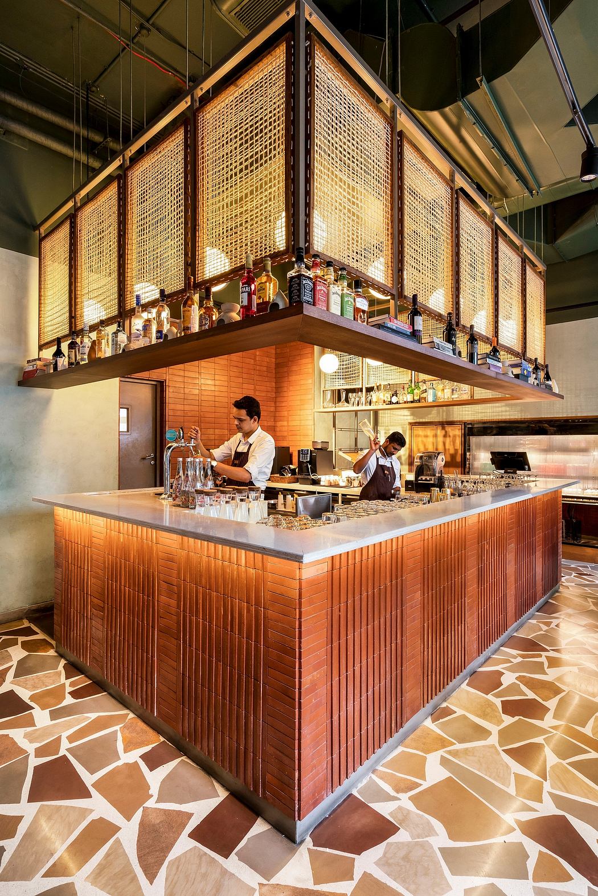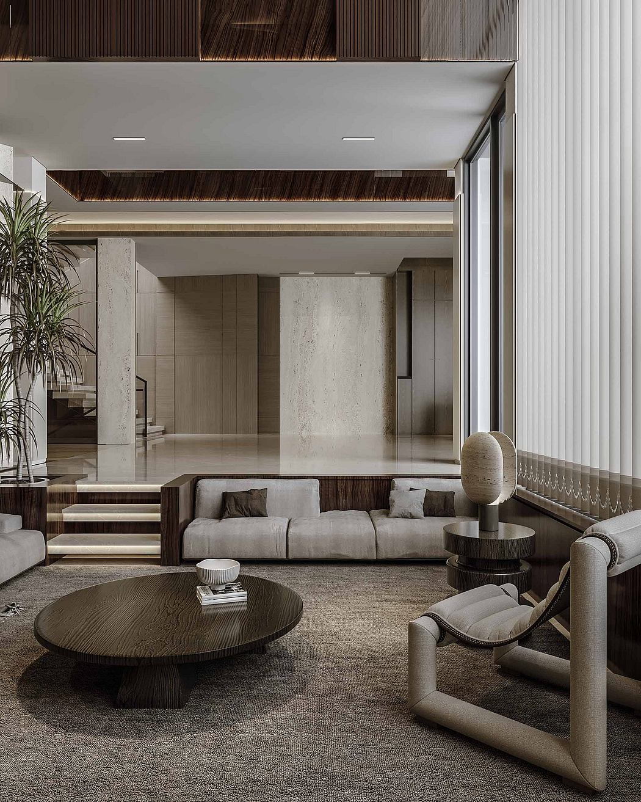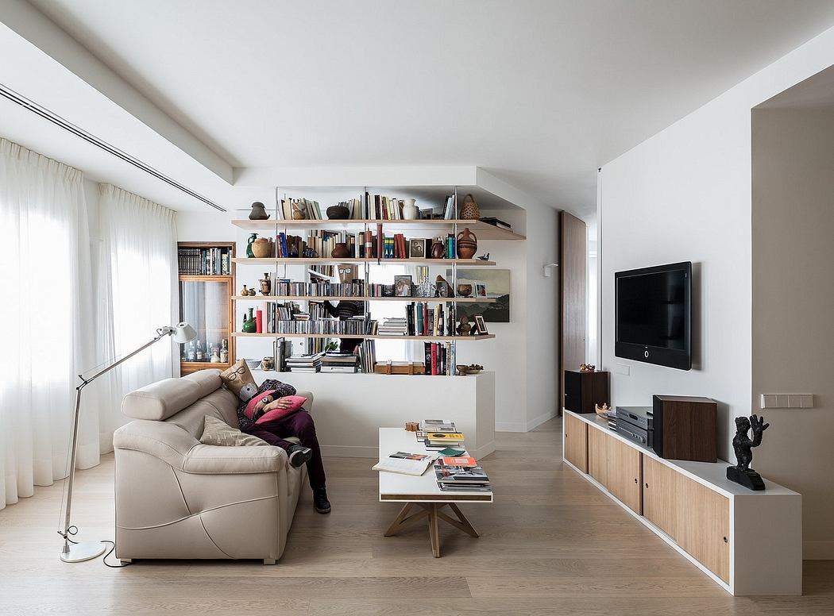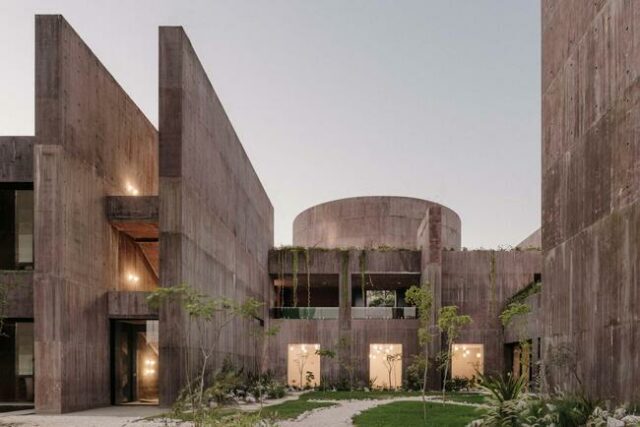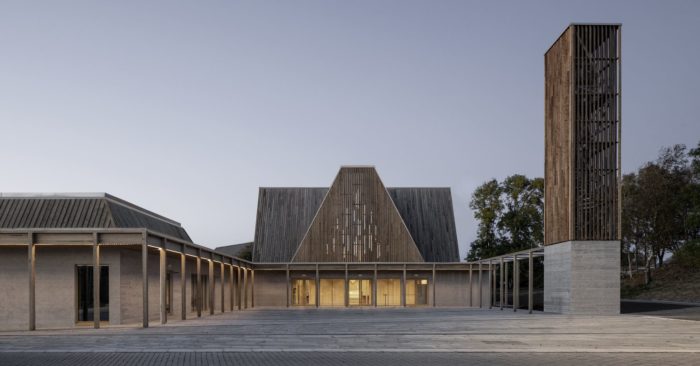Lofthouse I / Marc Koehler Architects

In this corner house, all floors are interconnected in a continuous flow. The house takes maximum advantage of the exceptional views of its rugged, industrial environment. Loft House 1 is the first implementation of a series of durable, wooden loft houses.Â
© Filip Dujardin
Architects: Marc Koehler Architects
Location: Amsterdam, The Netherlands
Architects In Charge: Marc Koehler, Chun Hin Leung
Area: 67.0 m2
Project Year: 2015
Photographs: Filip Dujardin
Builder: Bouwbedrijf Siemensma
Photoshoot Furniture: Friday Next, HAY, Fabrikoos
Consultant: Breed Integrated Design
© Filip Dujardin
In this corner house, all floors are interconnected in a continuous flow. The house takes maximum advantage of the exceptional views of its rugged, industrial environment. Loft House 1 is the first implementation of a series of durable, wooden loft houses.Â
© Filip Dujardin
The house is based on a reversed principle: its owners decided to sleep downstairs and live upstairs. This allows them to fully enjoy the views of the harbour from the kitchen, the lounge and the dining room. The owners? wish was to connect the areas on the upper floors with the lower floors in one, continuous flow. A solution was ...
© Filip Dujardin
Architects: Marc Koehler Architects
Location: Amsterdam, The Netherlands
Architects In Charge: Marc Koehler, Chun Hin Leung
Area: 67.0 m2
Project Year: 2015
Photographs: Filip Dujardin
Builder: Bouwbedrijf Siemensma
Photoshoot Furniture: Friday Next, HAY, Fabrikoos
Consultant: Breed Integrated Design
© Filip Dujardin
In this corner house, all floors are interconnected in a continuous flow. The house takes maximum advantage of the exceptional views of its rugged, industrial environment. Loft House 1 is the first implementation of a series of durable, wooden loft houses.Â
© Filip Dujardin
The house is based on a reversed principle: its owners decided to sleep downstairs and live upstairs. This allows them to fully enjoy the views of the harbour from the kitchen, the lounge and the dining room. The owners? wish was to connect the areas on the upper floors with the lower floors in one, continuous flow. A solution was ...
| -------------------------------- |
| Priestmangoode reveals first full-scale prototype of Hyperloop capsule |
|
|
The Pool House: Sustainable Design in Suburban Australia
23-04-2024 08:28 - (
Architecture )
The Blue Line Apartment: Tranquility Meets Modern Living
23-04-2024 08:28 - (
Architecture )

