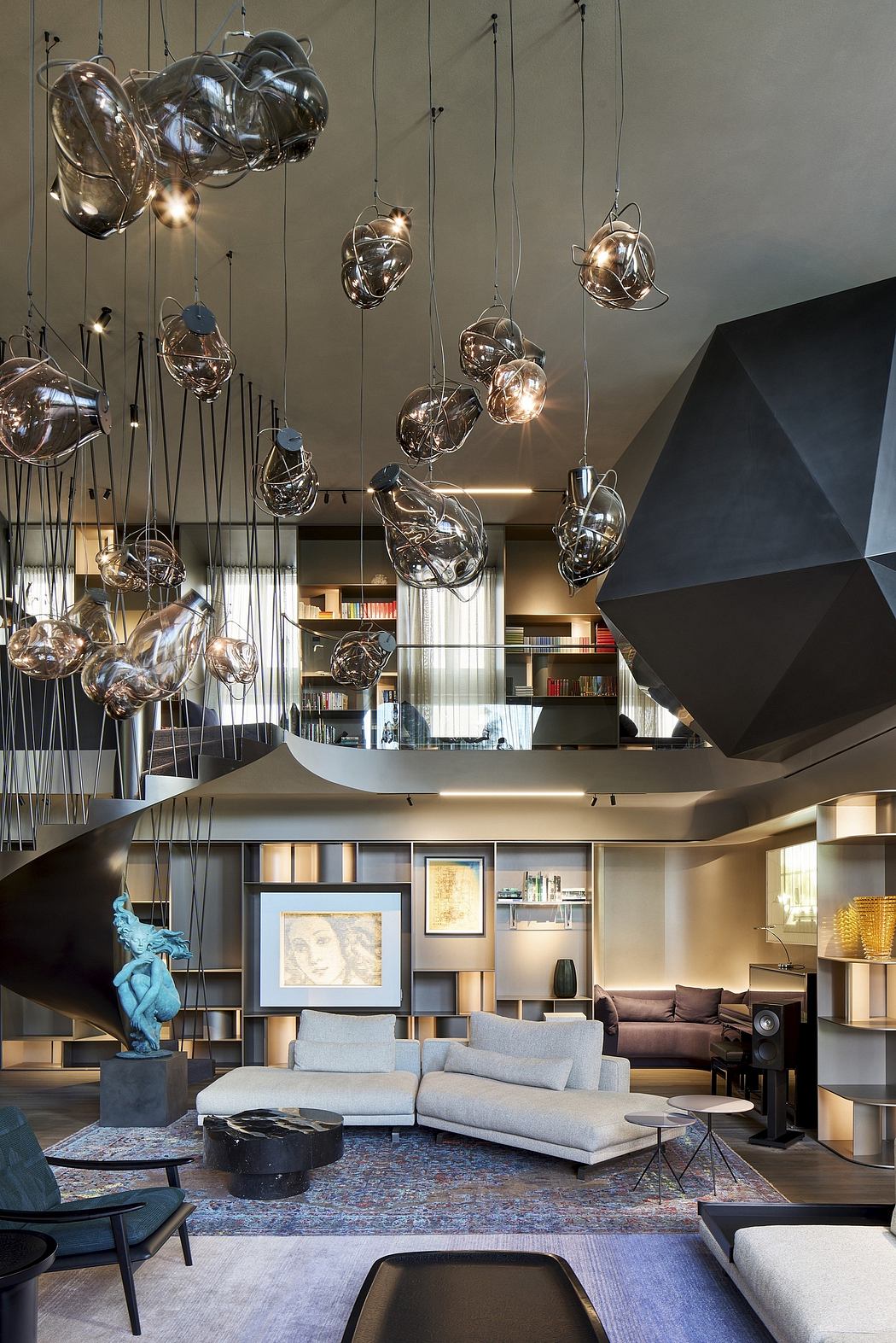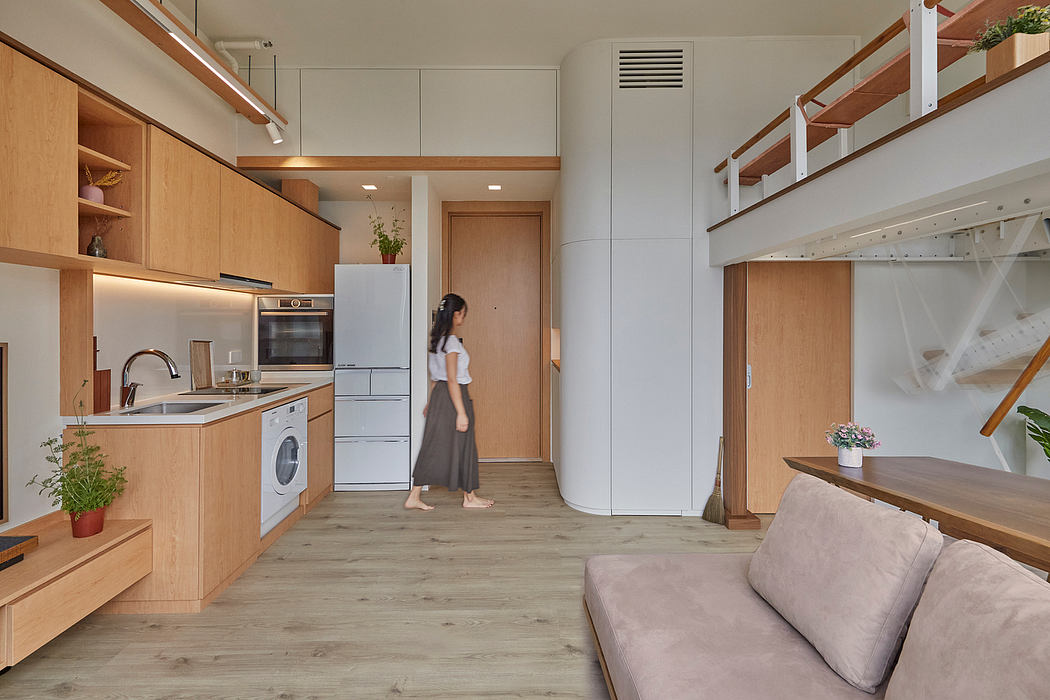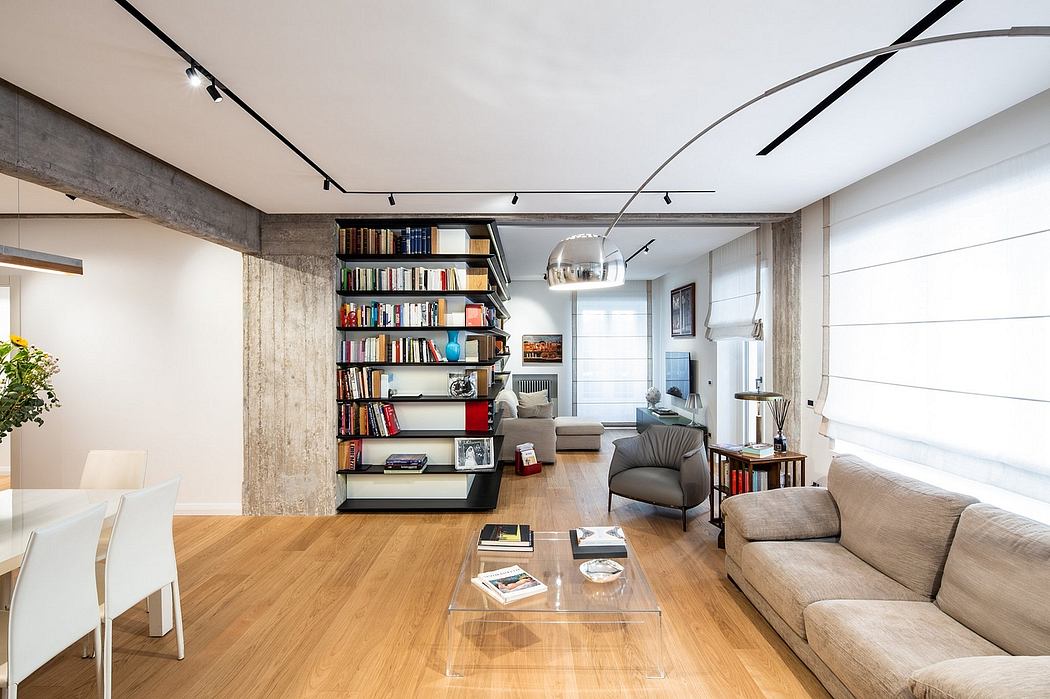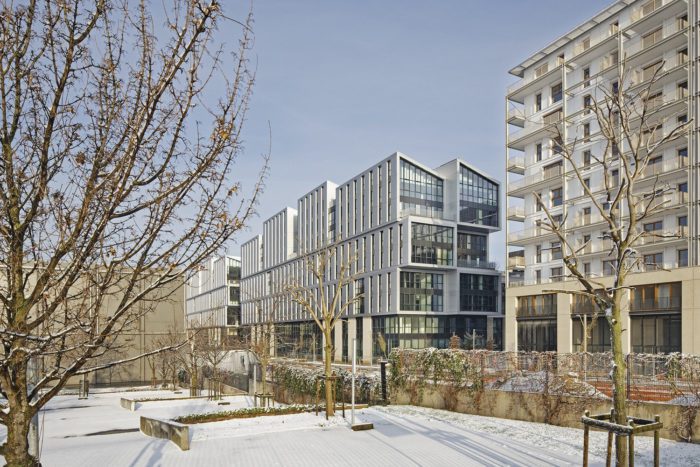London extension by Collective Works blends Scandinavian and Mediterranean influences
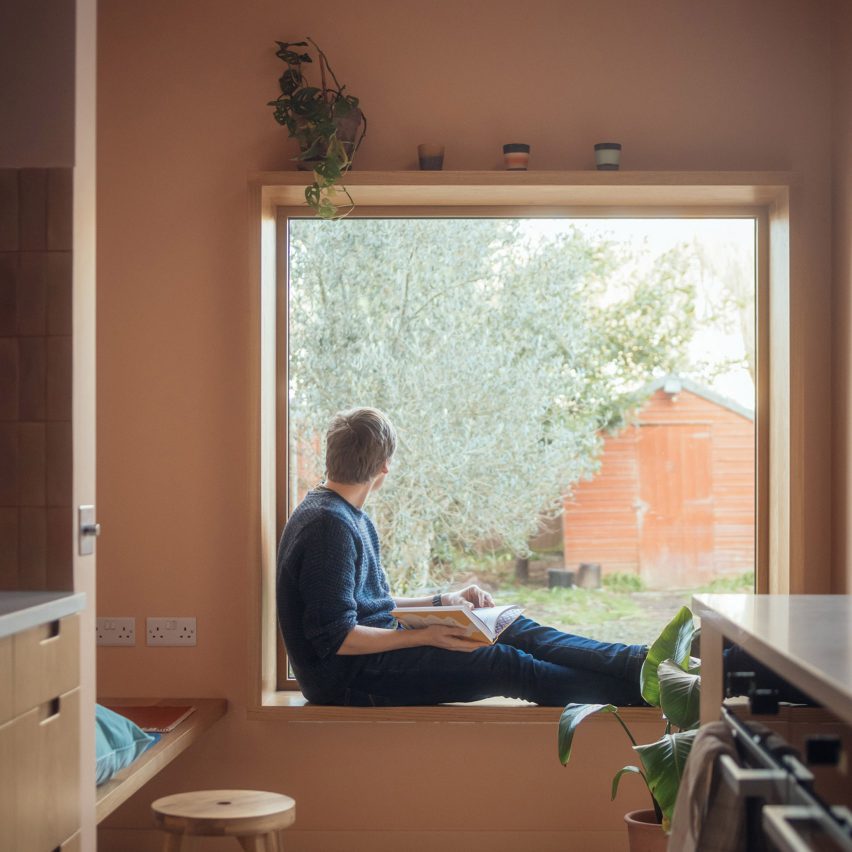
Terracotta-coloured facades and warm wood-lined interiors define Mid Terrace Dream, a terraced house in north London renovated and extended by local studio Collective Works.
Collective Works has expanded the home, which it said was previously "run down", with two adjoining pitched-roof volumes at the rear and a full dormer to expand its loft.
Collective Works has extended a house in London
The extensions are each finished with terracotta-hued walls and interiors of pale wood and coloured tiles, which aim to "nod to both Scandinavian and Mediterranean design", drawing on the client's heritage.
"They wanted a home for their future family that reflected their heritage and personality, and a place that would have low energy demands and be a light touch on the environment," said Collective Works. It has terracotta-coloured facades
The rear extension of Mid Terrace Dream expands the previously undersized kitchen into a large kitchen and dining area. It is topped by skylights in its wood-lined pitched ceilings and overlooks the garden from a large window box with a seat.
While the first floor is largely unchanged, the expanded loft above contains an ensuite bedroom that is also illuminated by skylights and large windows overlooking the garden. Externally it is distinguished by its terracotta-coloured metal cladding.
A centrepiece of the ground-floor extension is a window seat
"As we hoped it would, the window seat has become a favourite place in ...
| -------------------------------- |
| Takbir Fatima interview and tour of Hilltop School in Hyderabad | Virtual Design Festival | Dezeen |
|
|
Casa Mosaico de Belas Artes: Designing an Artistic Retreat
26-07-2024 08:36 - (
Architecture )
Meditation Duplex: Zen-Inspired Interior Design
26-07-2024 08:36 - (
Architecture )

