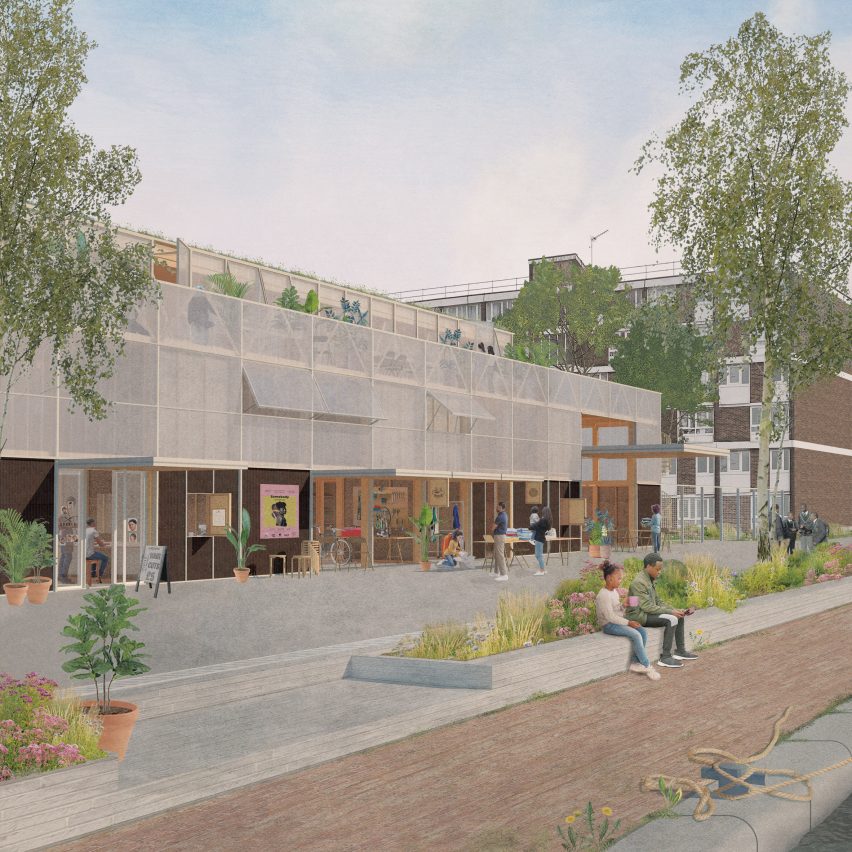London School of Architecture spotlights 10 architectural projects

A project that aims to break down boundaries between traditional schools and the city and proposal for a cityscape designed to tackle pollution is included in Dezeen's latest school show by the London School of Architecture.
Also featured is a project that aims to improve the future of existing post-war social housing estates and a series of outside pavilions for educational activities.
London School of Architecture
School: London School of Architecture
Courses:Â Designing Architecture MArch
School statement:
"The London School of Architecture is a new school built for independent minds, not independent means. We offer a two-year programme of Part 2-level study composed of ten modules that address specific aspects of the knowledge, skills and behaviours our graduates will require. "Organised as a living network, rather than a fixed hierarchy, the LSA forges a series of powerful relationships between academia and practice, architecture and other discipline and the school and the city.
"In the Inter-Practice year, students are employed in three-day per week, 12-month placements hosted by our Practice Network. In their other time, they work on LSA projects.
"In the Proto-Practice year, students are full-time with the LSA developing individual thesis design projects. The school uses the city as both its campus and testing ground, siting our investigations and projects in a different borough every year.
"Our programme is validated by our Academic Part...
| -------------------------------- |
| Kram/Weisshaar's SmartSlab dining table can cook food and chill drinks |
|
|
Villa M by Pierattelli Architetture Modernizes 1950s Florence Estate
31-10-2024 07:22 - (
Architecture )
Kent Avenue Penthouse Merges Industrial and Minimalist Styles
31-10-2024 07:22 - (
Architecture )






