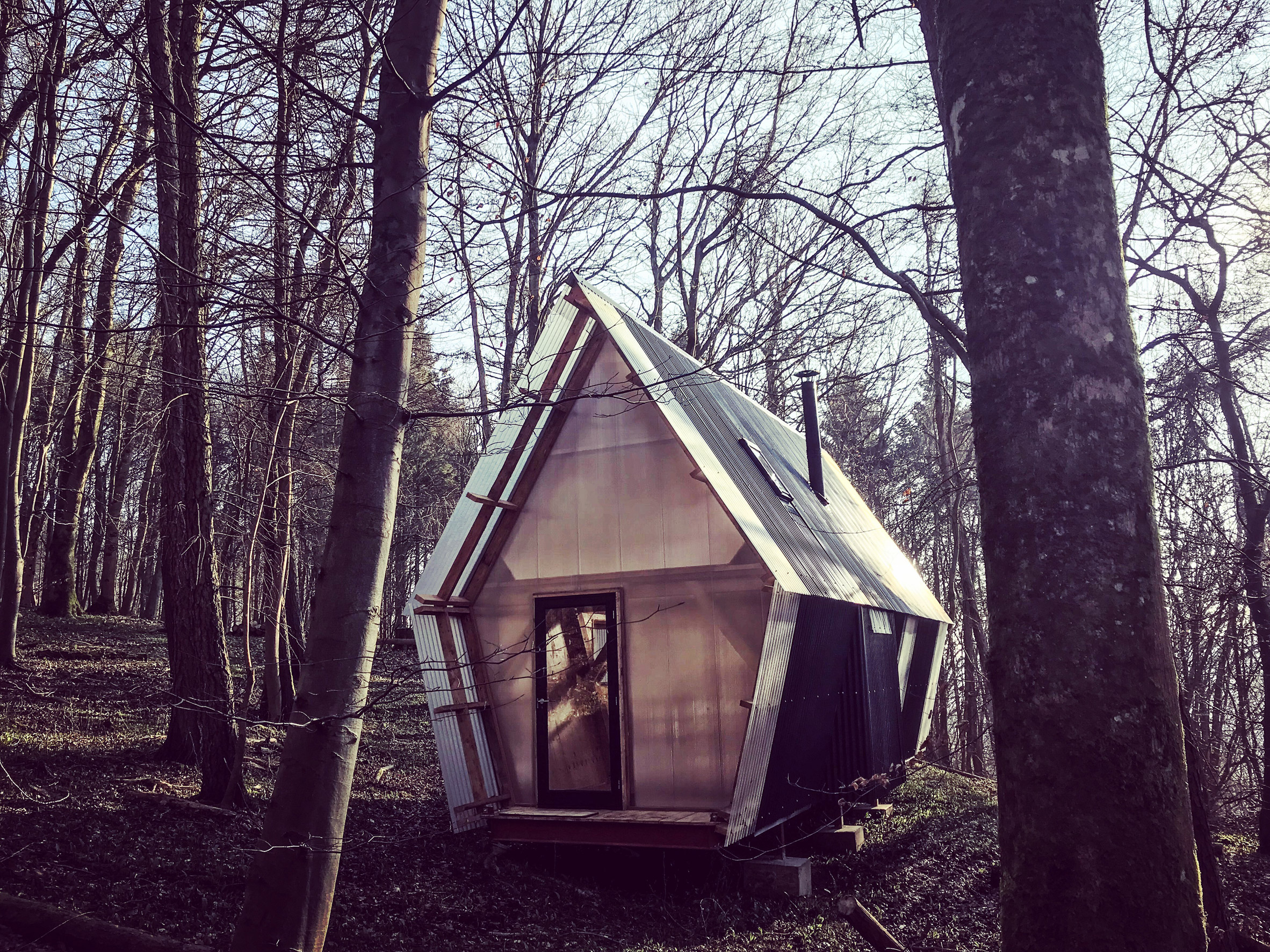Low-cost micro home is made from timber and scavenged materials

Invisible Studio built this mobile micro home at its woodland studio near Bath, England, for just £20,000, thanks to the use of salvaged materials and locally grown timber.Â
The UK architecture office built the 40-square-metre gabled structure called Trailer out of unseasoned timber sourced the woodland surrounding its studio, as well as materials saved from construction waste.
"The project aims to provide a super low cost, versatile, useable space that could act as a kit of parts for any self builder to improvise around or easily adapt," said Piers Tayler, architect and founder of Invisible Studio.
"While conceived as a domestic space, it could easily function as a workspace or something else."
Trailer is designed so it can be legally transported on Britain's roads. A wheeled bogie was used to tow the base of the structure into place, then slid out from under the steel frame and used to transport prefabricated timber frames to the woodland site.
At both gable ends interlocking polycarbonate panels allow natural light to fill the space, while window openings are cut into the longer sides and skylights set into the roof.
The structure is clad in corrugated fibreglass and steel, and the interior is lined in sheets of pre-used shuttering plywood. The joinery, including the two ladders, are made from plywood offcuts. The corrugated material overhangs at either end, creating a sheltered porch where outdoor shoes can be left.
Inside, the rectangular ...
| -------------------------------- |
| WOHA launch new homeware brand WOHAbeing at Maison&Objet 2017 |
|
|
Villa M by Pierattelli Architetture Modernizes 1950s Florence Estate
31-10-2024 07:22 - (
Architecture )
Kent Avenue Penthouse Merges Industrial and Minimalist Styles
31-10-2024 07:22 - (
Architecture )






