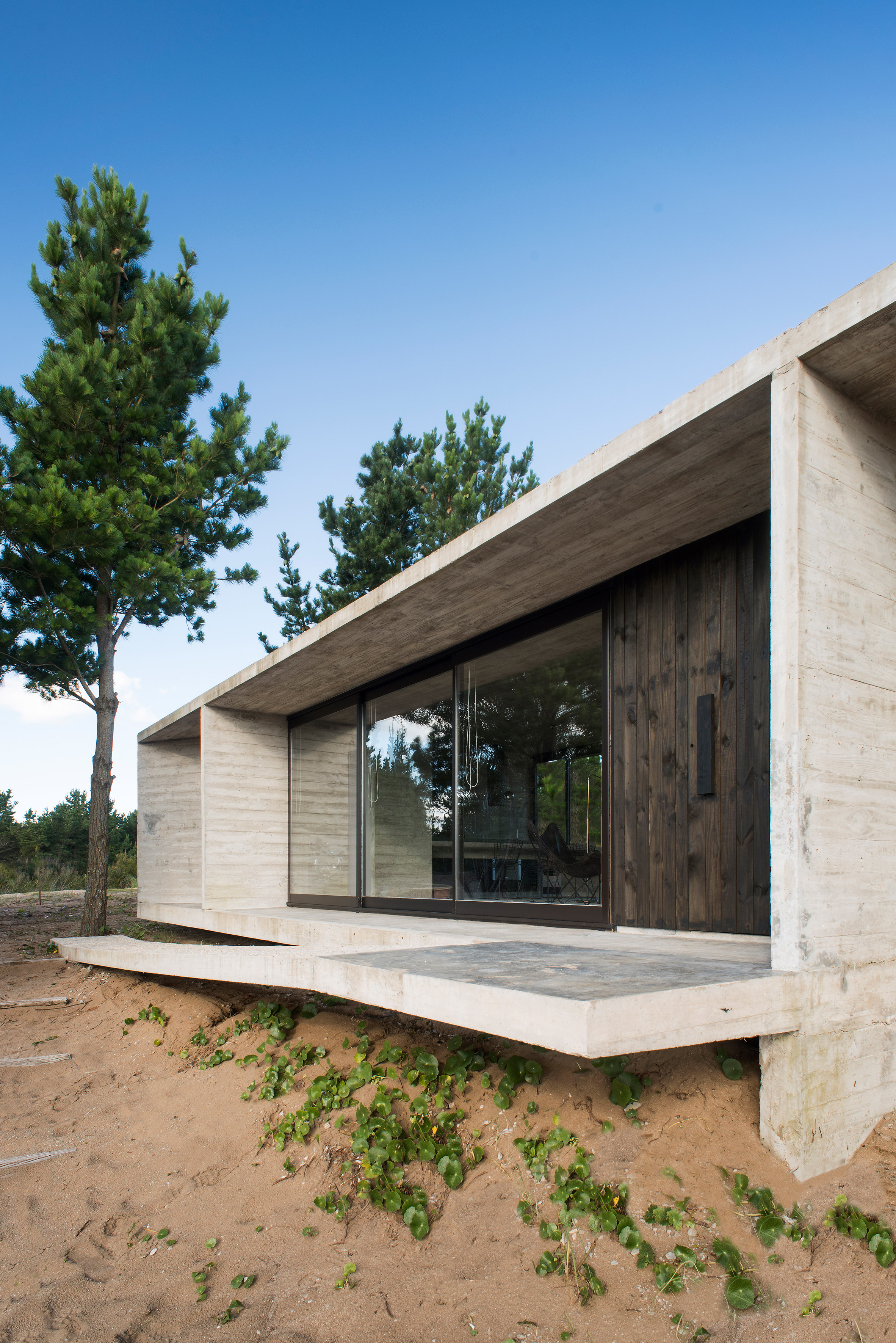Luciano Kruk includes blackened wood and patios at concrete Argentinian home

Architect Luciano Kruk's latest board-marked concrete holiday home on the Argentinian coast has walls wrapped in glazing and blackened wood.
Equestrian House is a holiday residence located in Costa Esmeralda, a picturesque stretch of coastline 250 miles (400 kilometres) south of Buenos Aires. The resort features a number of board-marked concrete residences designed by Kruk's Buenos Aires studio, including his own summer retreat.
Kruk designed the latest house for a couple with two children, who asked him to use less concrete than previous designs in order to build it cheaply and quickly.
The concrete ? which is textured by the imprints of wooden boards and is a popular aesthetic in Argentina ? forms the roof, floor and interior walls of the single-storey house. Meanwhile, the exterior walls are made of wood, glass and a metal structure.
Vertical concrete fins between the roof and the floor bolster the wall structure, and extend out in front of large windows placed to make the most of forested views. Blackened pine wood clads the rear to provide privacy from neighbours.
The studio chose the darkened wood and bronze-coloured, anodised aluminium window frames to blend in with the surrounding young forest of acacia and maritime pine trees.
Paler wooden details feature inside, along with the exposed board-marked concrete walls.
"One of the objectives behind this choice was to create a chromatic contrast between the inside and the outside," said the studio. "...
| -------------------------------- |
| Serpentine Gallery Pavilion 2007 by Olafur Eliasson and Kjetil Thorsen |
|
|
Villa M by Pierattelli Architetture Modernizes 1950s Florence Estate
31-10-2024 07:22 - (
Architecture )
Kent Avenue Penthouse Merges Industrial and Minimalist Styles
31-10-2024 07:22 - (
Architecture )






