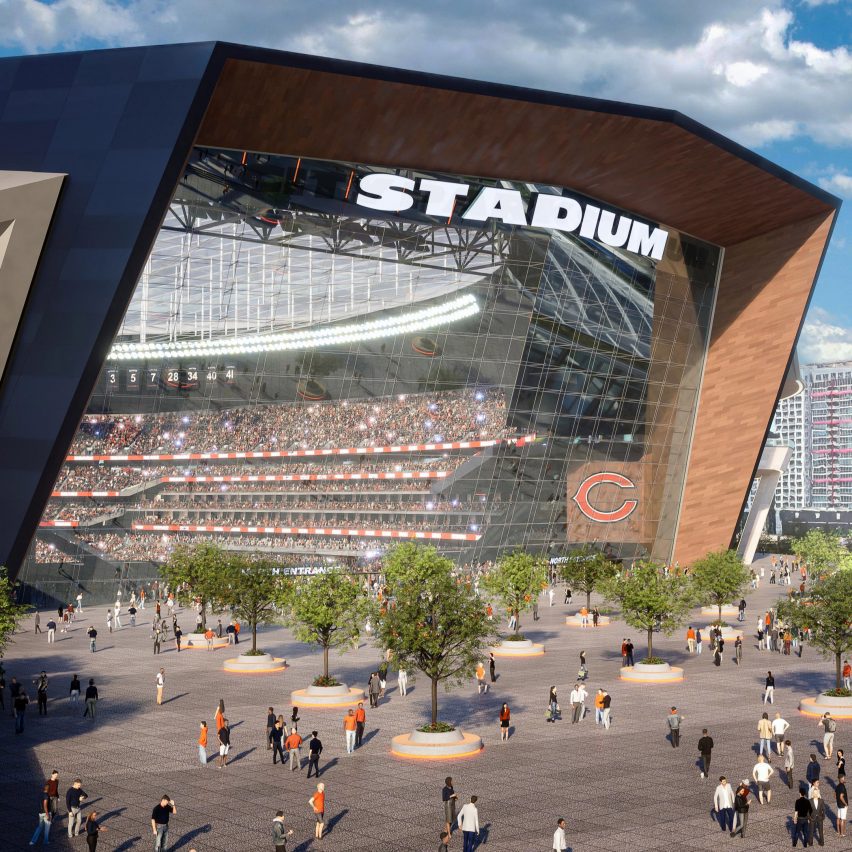Manica Architecture designs glass-fronted stadium for Chicago Bears

American studio Manica Architecture and National Football League team Chicago Bears have unveiled the design of a football stadium along Lake Michigan in Chicago, drawing criticism from preservationists.
Manica Architecture designed the multi-purpose recreational campus ? featuring a stadium enclosed with a translucent roof ? to bring a variety of concerts, community celebrations, and sporting events to the Windy City's downtown, to replace the Bears' current home at Soldier Field.
Manica Architecture has designed a stadium for the Chicago Bears
"The transformative project will increase public open and green space, providing Chicago's families a safe place to gather and play," the Kansas City-based studio said in a press release. "The recreational campus anchored by the new state-of-the-art stadium will enhance the existing vitality of downtown, increase connectedness to the adjacent museums, and attract residents and visitors alike to a more vibrant and dynamic cultural destination that can be enjoyed throughout the year."
It will feature a glass curtain wall at the entrance and a glass dome on top
Similar to the studio's designs of the Las Vegas Raiders' Allegiant Stadium and the upcoming Tennessee Titan's Nissan Stadium, the renderings depict an oblong stadium with a bubbled glass roof. The arena will be surrounded by planted green space and pedestrian access that connects the venue to the neighbouring marina and public transit station.
A multi-story...
| -------------------------------- |
| EL SOLIDO |
|
|
Villa M by Pierattelli Architetture Modernizes 1950s Florence Estate
31-10-2024 07:22 - (
Architecture )
Kent Avenue Penthouse Merges Industrial and Minimalist Styles
31-10-2024 07:22 - (
Architecture )






