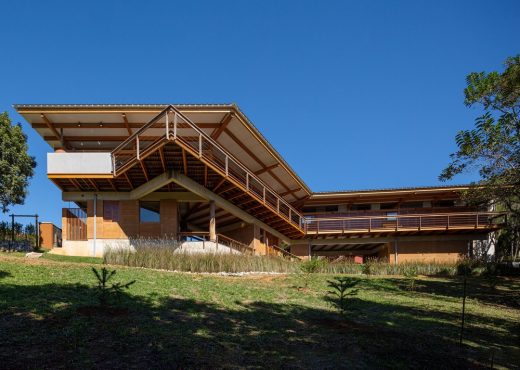Mantiqueira House, Santo Antônio do Pinhal SP

Mantiqueira House, Santo Antônio do Pinhal, Brazilian Architecture, São Paulo Residence, SP Property
Mantiqueira House in Santo Antônio do Pinhal
31 May 2021
Mantiqueira House, SP
Architect: Gui Paoliello Arquiteto
Location: Santo Antônio do Pinhal, SP, Brasil, South America
Located in Serra da Mantiqueira, in Santo Antônio do Pinhal – SP, this house was built using adapted local construction techniques and with low environmental impact.
Due to the topography, the construction of Mantiqueira House was implemented in an elongated and sinuous shape, with three straight sections forming an open ?S?. Therefore, the building fit the profile almost without any earthmoving.
All of the rooms face the back of the lot, enjoying the northern/northeast light and magnificent view of the horizon over the adjacent native forest. On the opposite side, facing the access street, wooden slats protect the rooms along the entire facade, in a light and not totally opaque way, preserving their privacy.
All the soil generated by the earthmoving and foundation excavations was used to create the base of the building, composing three volumes (boxes) of rammed earth walls, in a retake of this ancestral technique. These walls, which are 30cm thick, accommodate programs such as: the cellar, guest-rooms and service spaces. The open spaces between the three volumes are used as covered porches and garage.
There are no concrete columns, so the upper structure should not cause moments or...
| -------------------------------- |
| IKEA creates interactive maze at Milan design week to explore "mixed emotions" of leaving home |
|
|
Villa M by Pierattelli Architetture Modernizes 1950s Florence Estate
31-10-2024 07:22 - (
Architecture )
Kent Avenue Penthouse Merges Industrial and Minimalist Styles
31-10-2024 07:22 - (
Architecture )






