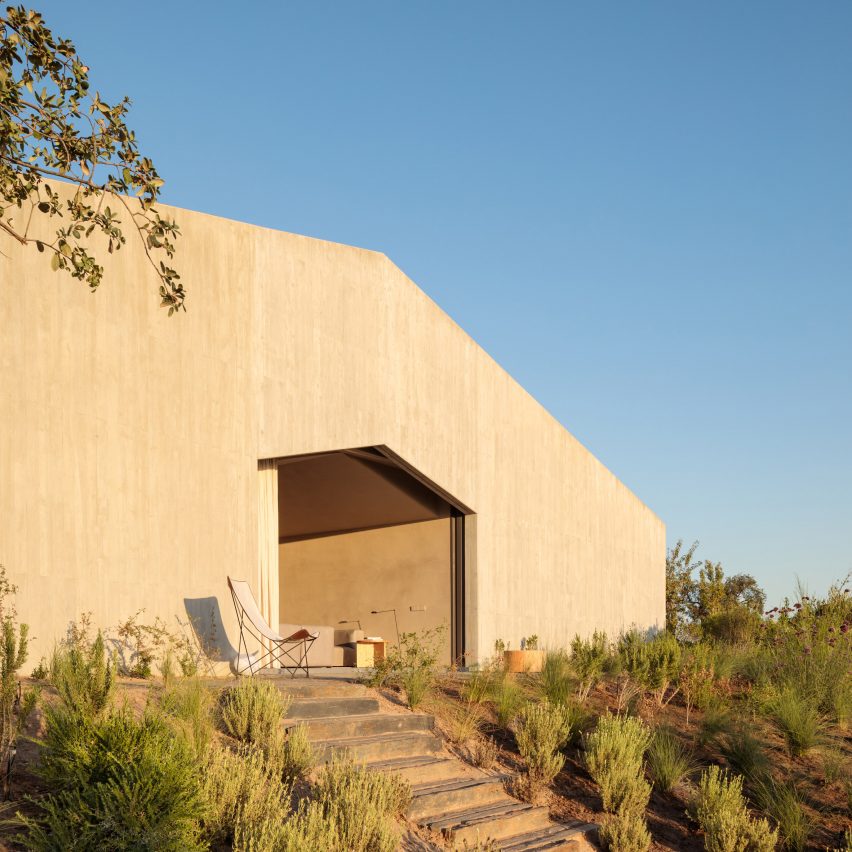Manuel Aires Mateus builds minimalist concrete holiday homes with matching cutaways

Architect Manuel Aires Mateus has completed the Pateos holiday homes in Portugal, which look the same but are actually all different.
The family of four vacation houses near the popular seaside village of Melides each has a similar facade ? a minimalist concrete gable punctured by large openings that share the same house-shaped outline.
Pateos is a group of four vacation homes near Melides
But behind the exterior walls, Aires Mateus gave each property a different arrangement of indoor and outdoor spaces.
"We were interested in creating a family of spaces that allow different experiences," Aires Mateus told Dezeen. "The spaces are always unique, distinguished by the way they open to the outside and how they protect different living experiences." Cutaway openings reveal various patios behind the concrete facades
The design concept was initiated by owners Sofia and Miguel Charters, who wanted to reinterpret Alentejo's architectural vernacular to support a modern vision of hospitality.
As a starting point, the couple asked Aires Mateus to explore different ways of integrating the patio ? an element that is believed to have been introduced to the region during Moorish occupation centuries earlier.
House-shaped cutaways echo the gable roof profiles
The architect did this by giving each home a unique layout.
In each, the patio offers a different way of connecting the indoor living spaces with an experience of the natural landscape.
R...
| -------------------------------- |
| Iris van Herpen interview: technical innovation in haute couture | Fashion | Dezeen |
|
|
Villa M by Pierattelli Architetture Modernizes 1950s Florence Estate
31-10-2024 07:22 - (
Architecture )
Kent Avenue Penthouse Merges Industrial and Minimalist Styles
31-10-2024 07:22 - (
Architecture )






