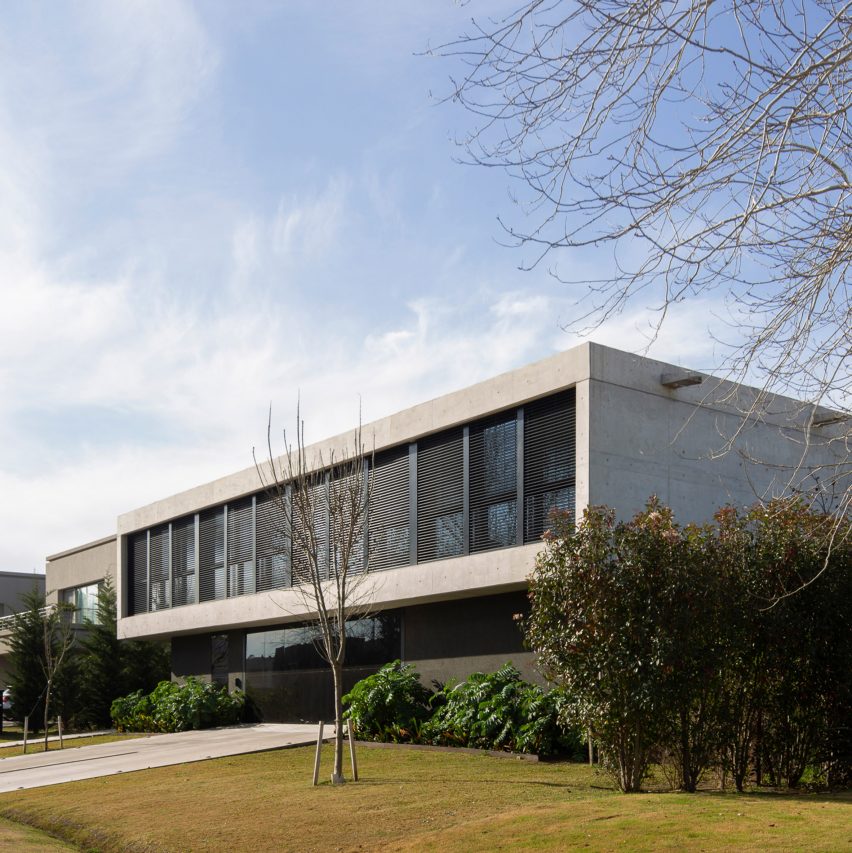Mariano Fiorentini creates concrete Casa Golf in Argentina

Local architect Mariano Fiorentini has completed an Argentinian house next to a golf course that was designed to look like a "huge block of concrete".
Casa Golf is located within a gated community on the outskirts of Rosario, a large city in the Santa Fe province of Argentina. Designed for a couple with three children, the home sits on a 2,000-square-metre plot overlooking a golf course.
Casa Golf is clad in concrete
Local architect Fiorentini sought to find a balance between open and private, natural and urban, and large and domestic at the house.
"In addition to maximising land use to respond to an extensive program of needs, the project explores the duality inherent to this type of urbanisation," the architect said.
Mariano Fiorentini designed the house with aluminium shutters Rectangular in plan, the 838-square-metre home has three levels ? a main floor with communal spaces, a more private upper level and a basement for leisure purposes.
Exterior surfaces consist of dark-hued stucco and exposed concrete, with windows covered with aluminium shutters. The home is closed off in the front but opens up in the rear, where it looks toward the golf course.
The front-facing elevation comprises a cantilevered box
The front-facing elevation comprises a box that slightly cantilevers over the level below. This front face has two voids, the architect said.
One is a garage near the centre of the elevation. The other is a side pathway, which connects to the home's m...
| -------------------------------- |
| The Underwater Museum of Cannes exists to highlight "that our oceans need our help" |
|
|
Villa M by Pierattelli Architetture Modernizes 1950s Florence Estate
31-10-2024 07:22 - (
Architecture )
Kent Avenue Penthouse Merges Industrial and Minimalist Styles
31-10-2024 07:22 - (
Architecture )






