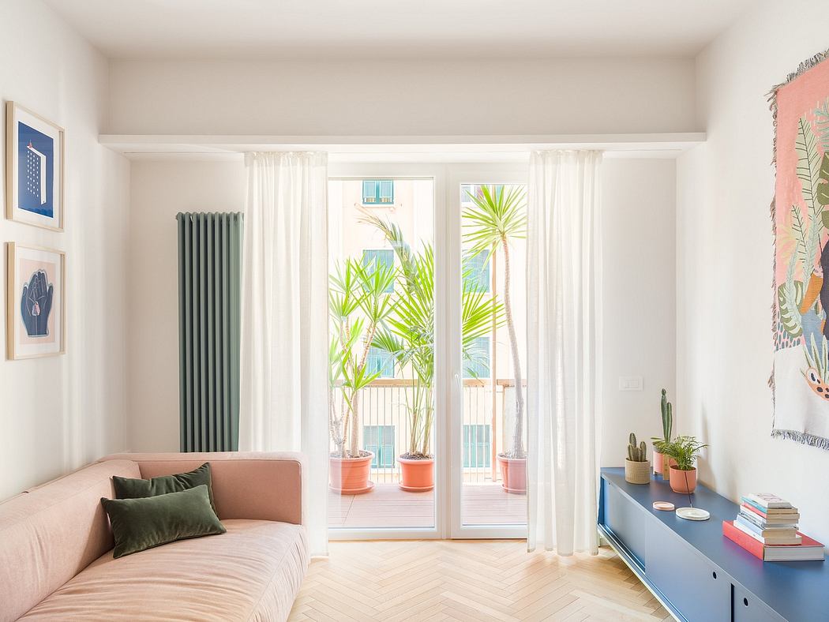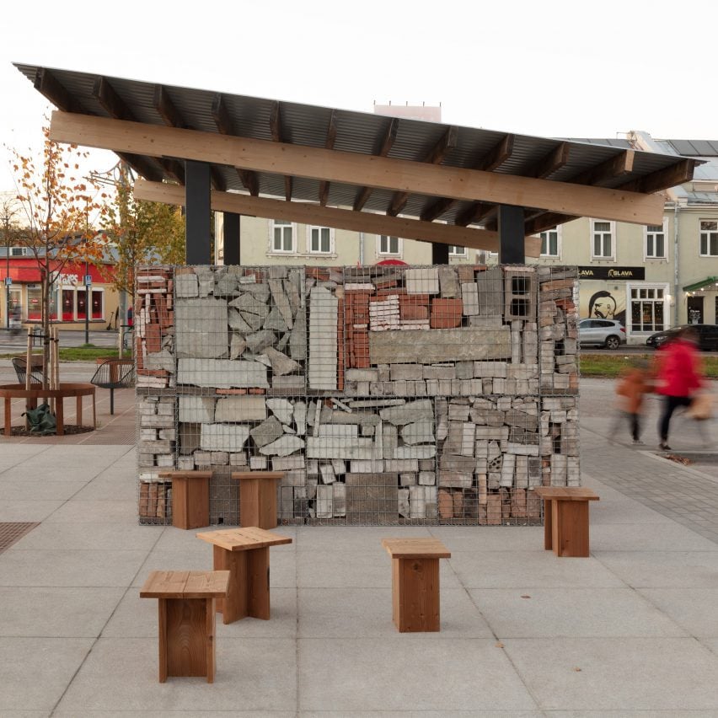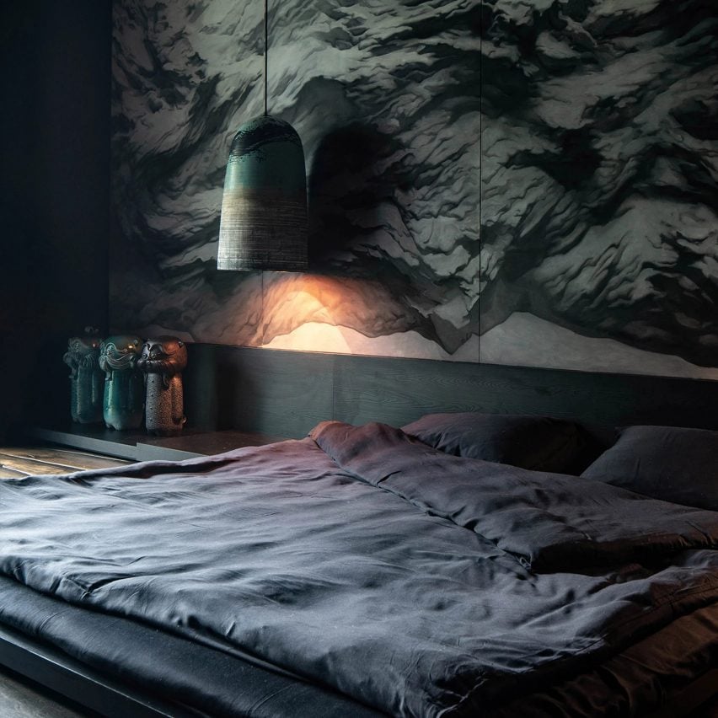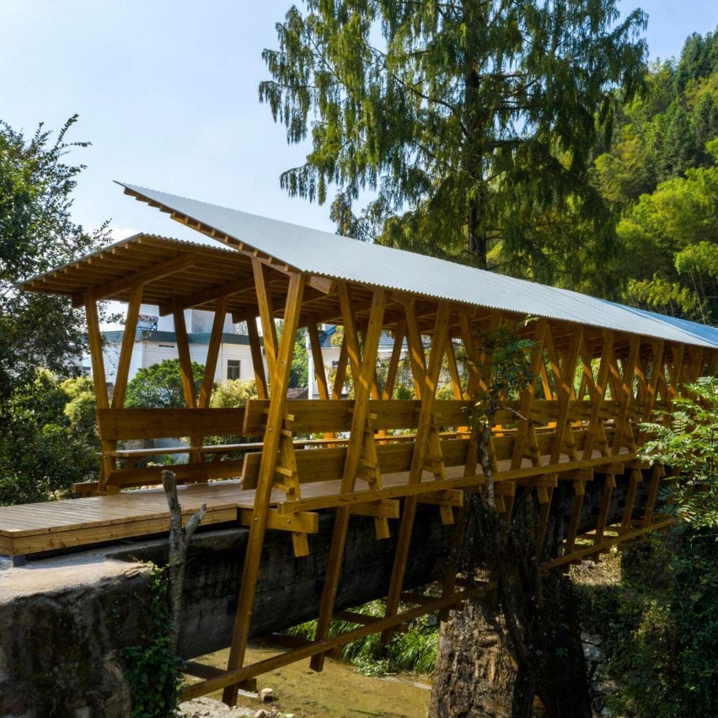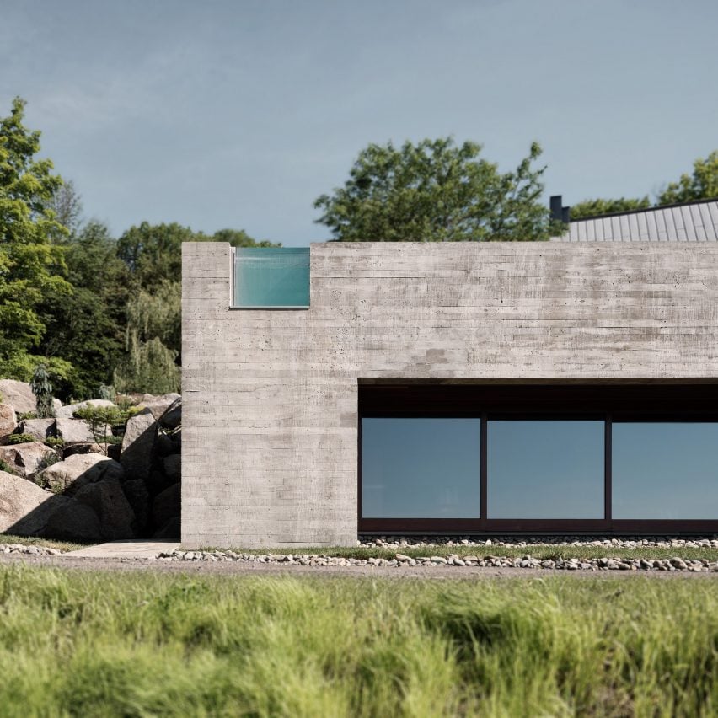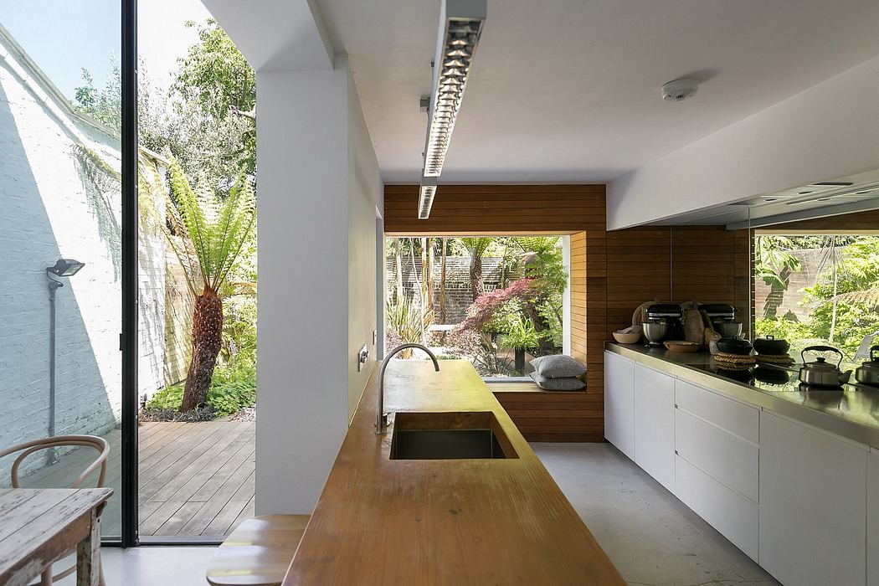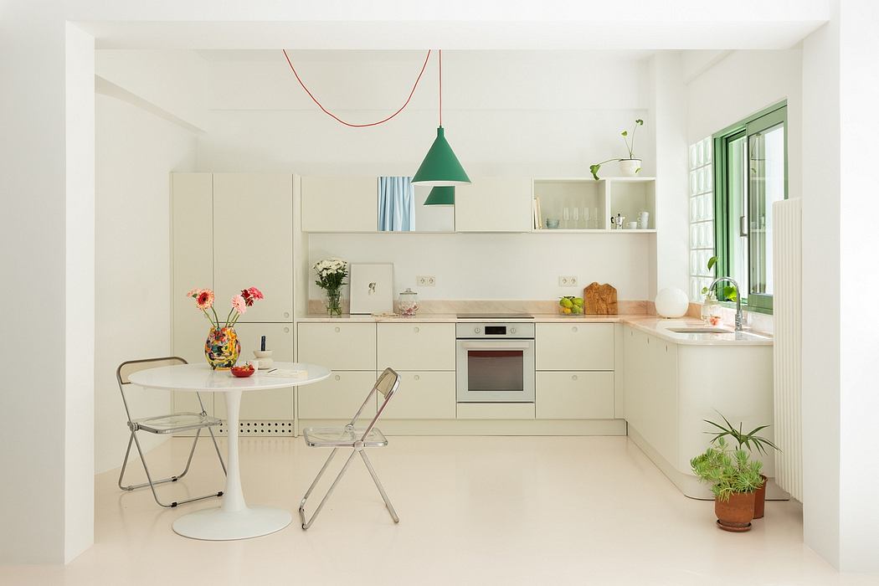Marmol Radziner creates club space in modernist Park Avenue skyscraper
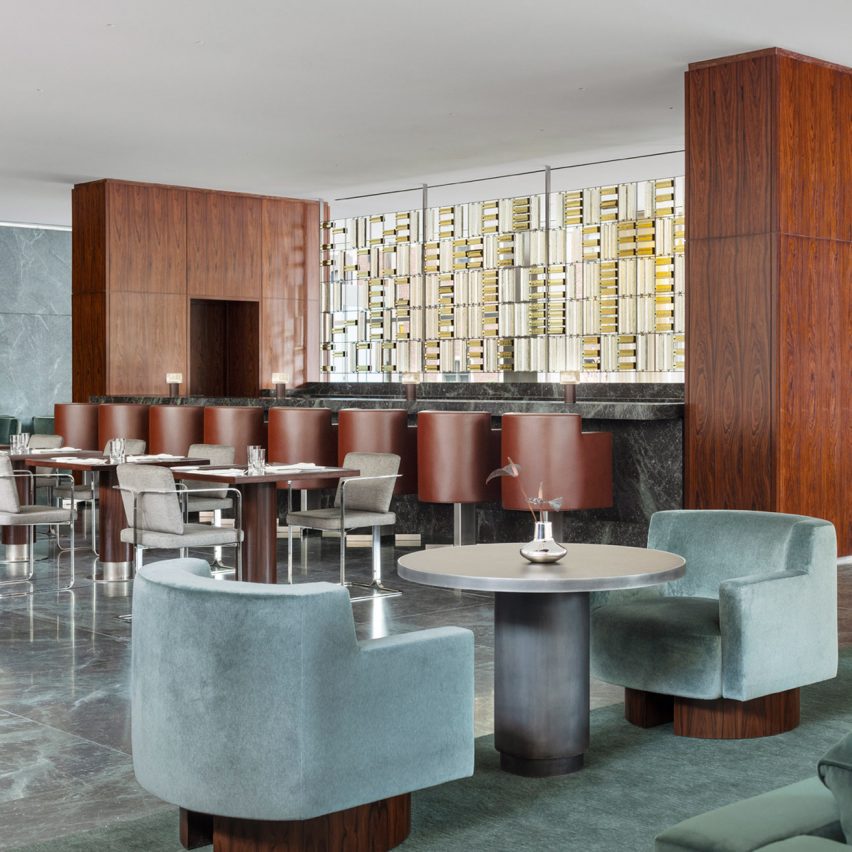
The third floor of the iconic Lever House skyscraper in Midtown Manhattan has been renovated by architecture firm Marmol Radziner to complement the building's original modernist design.
Marmol Radziner completed the interiors for the Lever Club within the office tower at 390 Park Avenue, which was designed by Skidmore, Owings & Merrill in the International style and completed in 1952.
The entrance to Lever Club is lined with green marble flooring and soapstone wall panels
SOM finished restoring the building last year, after it was purchased by developers Brookfield Properties and WatermanClark in 2020, and Marmol Radziner worked on updating its communal spaces that had fallen into disrepair.
"Lever House is a globally renowned architectural marvel, symbolising the era's shift to modern skyscrapers," said Marmol Radziner. The green hues used through the interior nod to the colour of the building's curtain wall facade
"Recognised with the prestigious Twenty-five Year Award from the American Institute of Architects (AIA), the building remains an icon of architectural excellence," the studio added.
Originally a cafeteria and repurposed several times over the years, the third floor now serves as a lounge, bar and dining space that continues onto a terrace projecting from the tower's elevated base.
The club's layout revolves around "a series of paneled volumes"
Design cues were taken from SOM partner Gordon Bunshaft's own residence, and other mod...
| -------------------------------- |
| Rain collects and circulates around Jólan van der Wiel's Tropic City bench |
|
|
Kalei-cà Renovation Creates Chameleon Apartment for Diverse Purposes
28-10-2024 07:17 - (
Architecture )
This incredible book-filled California home is a bibliophile’s dream
28-10-2024 06:36 - (
Interior Design )

