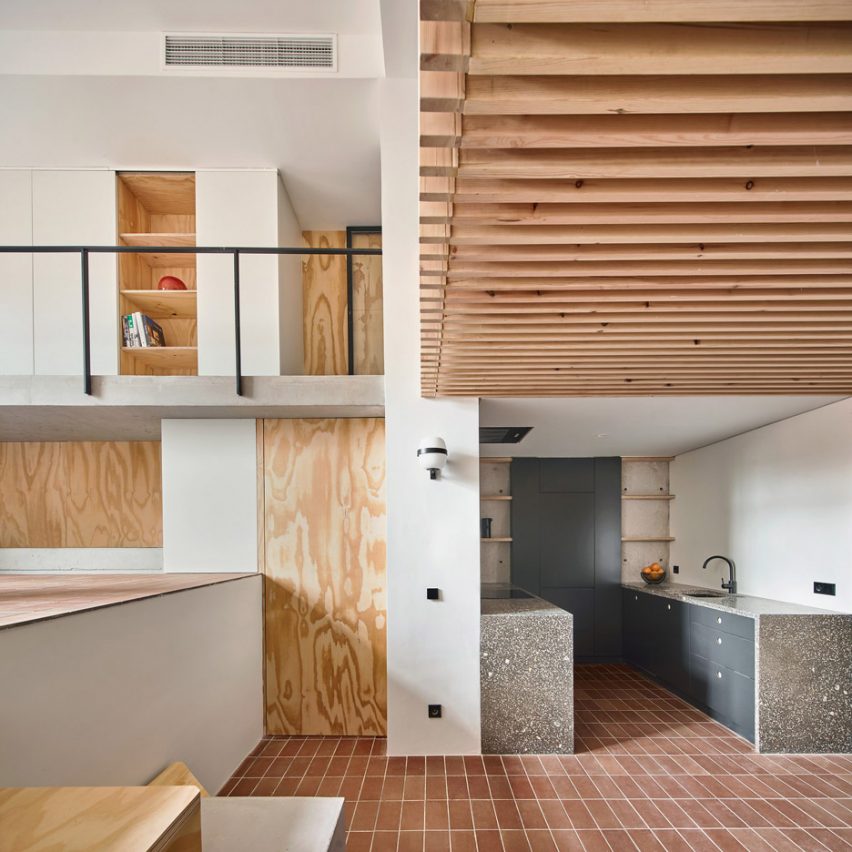Mas-aqui uses multiple levels to open up Yurikago House in Barcelona

Architecture studio Mas-aqui has transformed an apartment in Barcelona into a multi-level home lined with wood and ceramic tiles.
Mas-aqui renovated the semi-basement apartment near Antoni GaudÃ's Park Güell, using half levels to create more space on the upper storey and creating a new internal staircase to connect to a previously unused lower level.
The project is called Yurikago House after the Japanese word for a cradle. The name references the shape of the wooden structure that supports part of a new mezzanine, and also works as a reinforcement for Yurikago House's frame.
The cradle-like mezzanine is made of slatted wood that allows light to filter down onto the ground floor dining area. This space adjoins a recessed kitchen, while a bathroom is tucked away behind a wooden door panel.
The living room meanwhile is on a raised platform with tall arched windows and doors that open onto a balcony.
This level is accessible via a pair of wooden steps: one set rests on a tiled floor and the second is perched on a concrete plinth that doubles as a fireplace.
The sunny lounge area looks out over the balcony and enjoys a high ceiling vaulted in the traditional Catalan style. A wooden structure covering a staircase doubles as a table.
On the other side of the dining area, another step leads up to a long wooden platform that connects with a flight of cantilevered wooden stairs. This platform can double as a bench.
Concrete panels in an L-shape line the staircase, protecting t...
| -------------------------------- |
| NewDealDesign's Scrip device brings tactility to digital payments |
|
|
Villa M by Pierattelli Architetture Modernizes 1950s Florence Estate
31-10-2024 07:22 - (
Architecture )
Kent Avenue Penthouse Merges Industrial and Minimalist Styles
31-10-2024 07:22 - (
Architecture )






