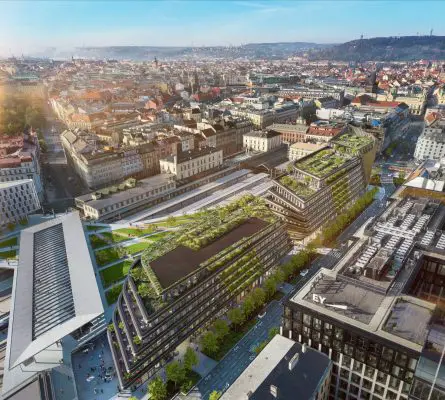Masary?ka building in Prague: Zaha Hadid Architects

Masary?ka building by Zaha Hadid Architects, Masaryk Railway Station Regeneration, Czech Development Images
Masary?ka building in Prague
20 October 2021
Design: Zaha Hadid Architects
Location: Praha Masarykovo nádra?Ã, Prague, Czech Republic
Masary?ka construction works reach level three – design by Zaha Hadid Architects
rendering : Studio Horak
Masary?ka building in Prague News
Construction of the Masary?ka building in Prague continues with the structure of the retail levels on the ground and first floors now completed. Works have begun to construct the higher floors of cantilevered offices with terraced roof gardens. Planned to open in 2023, the 28,000 sq.m Masary?ka building incorporates seven storeys within its eastern section and reaches nine storeys at its western end.
rendering : Studio Horak
The Masary?ka design is a unifying architectural response defined by circulation routes through the site giving access to new civic spaces within a major transport hub for the city.
image : Zaha Hadid Architects
Integrating with the Spra?va z?eleznic (Czech Railways) reconstruction of the historic Masaryk Railway Station which will create a new public park partially over the railway tracks, Masary?ka?s design will provide a new pedestrian route between Na Florenci Street in the north and Hybernská Boulevard to the south, in addition to enhancing accessibility to the railway platforms below.
render : Studio Horak
Located adjacent to the railway station on a derel...
| -------------------------------- |
| Pair of skyscrapers proposed for site of Calatrava's doomed Chicago Spire |
|
|
Villa M by Pierattelli Architetture Modernizes 1950s Florence Estate
31-10-2024 07:22 - (
Architecture )
Kent Avenue Penthouse Merges Industrial and Minimalist Styles
31-10-2024 07:22 - (
Architecture )






