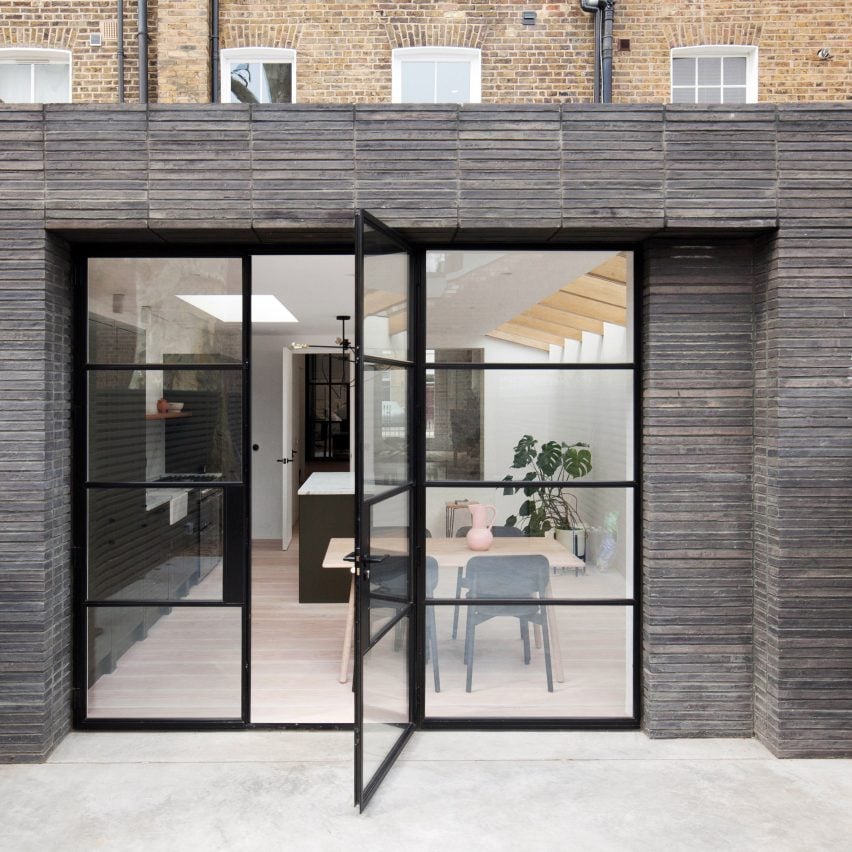Materials unite old and new living spaces inside De Beauvoir Townhouse

Brickwork, terrazzo surfaces and green-hued furnishings add character to the interiors of this east London townhouse, which has been renovated and extended by architecture studio HÃT.
De Beauvoir Townhouse was previously host to dark and disconnected living spaces that were undesirable to its creative owners ? a musician and a furniture designer.
For the overhaul of the home in London's Hackney district, Shoreditch-based studio HÃT therefore focused on creating light-filled and spacious rooms that had "their own identity".
"Spatially, the rooms didn't flow well and it was important that our design created sightlines through the reception rooms and into the garden beyond," the studio told Dezeen.
"The project had to do more than provide a good looking, functional house for a young couple ? we used materials that will look more beautiful as they age and have a sense of longevity."
An extension has been created at the rear of the property to accommodate an open-plan cooking and dining area that can be used to entertain guests.
Externally the volume is clad entirely in slim black bricks, complemented by a central black-framed swing door that grants access to the newly landscaped garden.
Part of the extension roof that slopes down to meet an existing boundary wall has been turned into a huge skylight, supported by a series of wooden beams.
The kitchen inside boasts khaki-green cabinetry, contrasting against the pale Douglas fir floorboards tha...
| -------------------------------- |
| Abigail Whitelow creates modular storage system from Samsung Eco-Package cardboard box |
|
|
Villa M by Pierattelli Architetture Modernizes 1950s Florence Estate
31-10-2024 07:22 - (
Architecture )
Kent Avenue Penthouse Merges Industrial and Minimalist Styles
31-10-2024 07:22 - (
Architecture )






