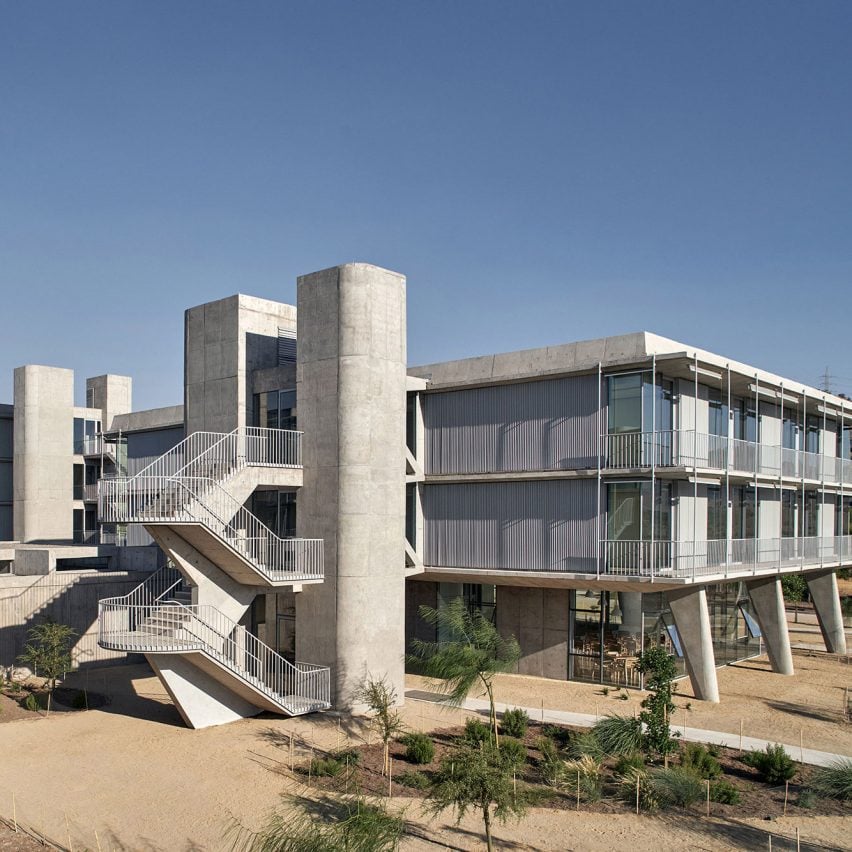Max Núñez Arquitectos creates concrete care home in Chile

Local studio Max Núñez Arquitectos designed this concrete care home in Chile with open interiors to reduce maintenance, create a dialogue with a park and build a sense of community for the elderly inhabitants.
Set in a suburb of northern Santiago, Max Núñez Arquitectos created four multi-storey concrete buildings oriented around a pavilion-like structure with a massive skylight for the Hogar Alemán private hospital and care home.
Max Núñez Arquitectos has designed a care home in Chile
Each of the four buildings main buildings has a quadrilateral form with three or four storeys and an open-air courtyard at its centre.
They have upper-levels characterised by cast-in-place reinforced concrete supports that have been pushed to the exterior and can be seen, unfinished, in the glass that lines most of the facades. It consists of four multistorey buildings arranged around a central pavilion
The central structure holds a cafeteria and lounge, with amenities spread throughout the other structures' ground floors, all connected by paths, while the upper floors contain 140 residential rooms.
"We wanted it to read more like a housing project, as a complex of different buildings, rather than an institutional, large-scale building," studio founder Max Núñez told Dezeen.
It was made primarily with concrete
The ground floors are set back and clad mostly in glass, and the cantilevered upper floors are supported by reinforced concrete pillars that slant outwards.
The pillar...
| -------------------------------- |
| "World's largest wooden city" to be built in Stockholm |
|
|
Villa M by Pierattelli Architetture Modernizes 1950s Florence Estate
31-10-2024 07:22 - (
Architecture )
Kent Avenue Penthouse Merges Industrial and Minimalist Styles
31-10-2024 07:22 - (
Architecture )






