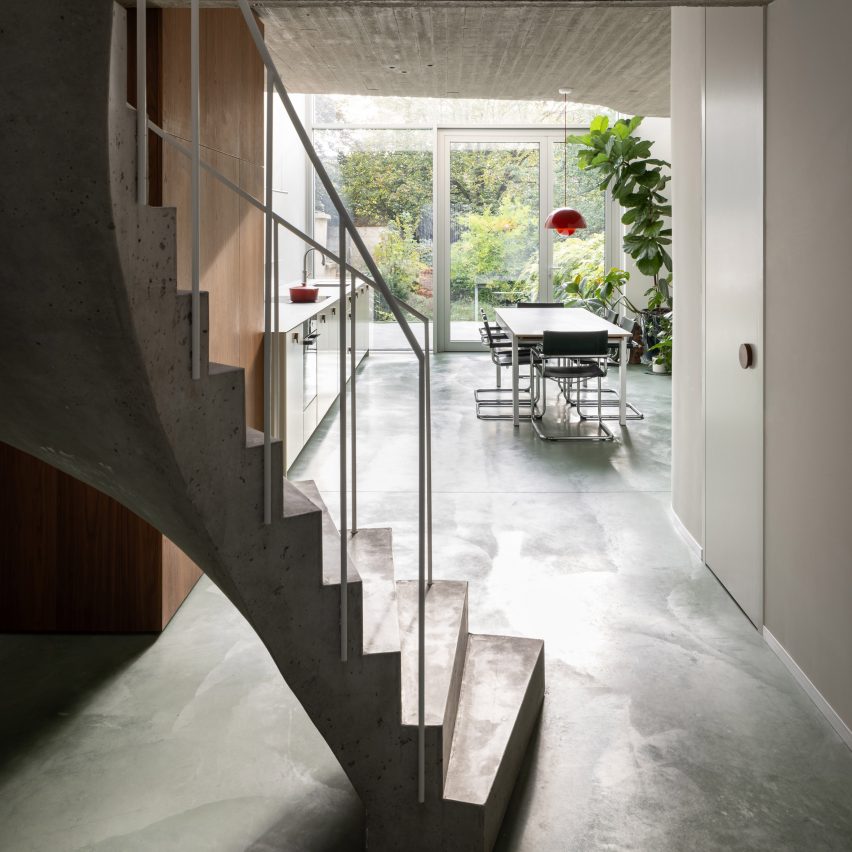Memo Architectuur organises Belgian home renovation around concrete spiral staircase

A spiralling staircase and concrete flooring characterise this renovation of a dilapidated row house in Mortsel, Belgium, designed by local studio Memo Architectuur.
Originally comprising two stacked apartments, Memo Architectuur overhauled the spaces to form a single-family home, adding an additional floor to align the building with the streetscape and maximise interior space.
The renovation combines two stacked apartments into one home
"The residents wanted a light-filled home with spaces that seamlessly flowed into each other and where as much contact as possible would be encouraged," lead architect Yasmijn van Winkel told Dezeen.
"The only elements that have been preserved from the existing home are the front facade, the party walls, and the basement," she continued. A spiralled concrete staircase provides circulation through the home
The 240-metre-square home opens up to an entryway, lined with blue ceramic tiles, that contains storage space and a small toilet.
Beyond the centralised staircase and utility area, the ground floor hosts an open-plan kitchen and dining room lit by openings to the home's south-facing garden.
The ground floor features green-hued concrete and blue-tiled flooring
Green-hued polished concrete flooring, raw concrete and wooden furniture bring cool, earthy tones to the home interior, which is decorated with leafy plants.
"The residents prioritized the use of natural and honest materials to foster a relaxed and homey ambie...
| -------------------------------- |
| Heatherwick Studio releases new video of 1000 Trees under construction in Shanghai |
|
|
Villa M by Pierattelli Architetture Modernizes 1950s Florence Estate
31-10-2024 07:22 - (
Architecture )
Kent Avenue Penthouse Merges Industrial and Minimalist Styles
31-10-2024 07:22 - (
Architecture )






