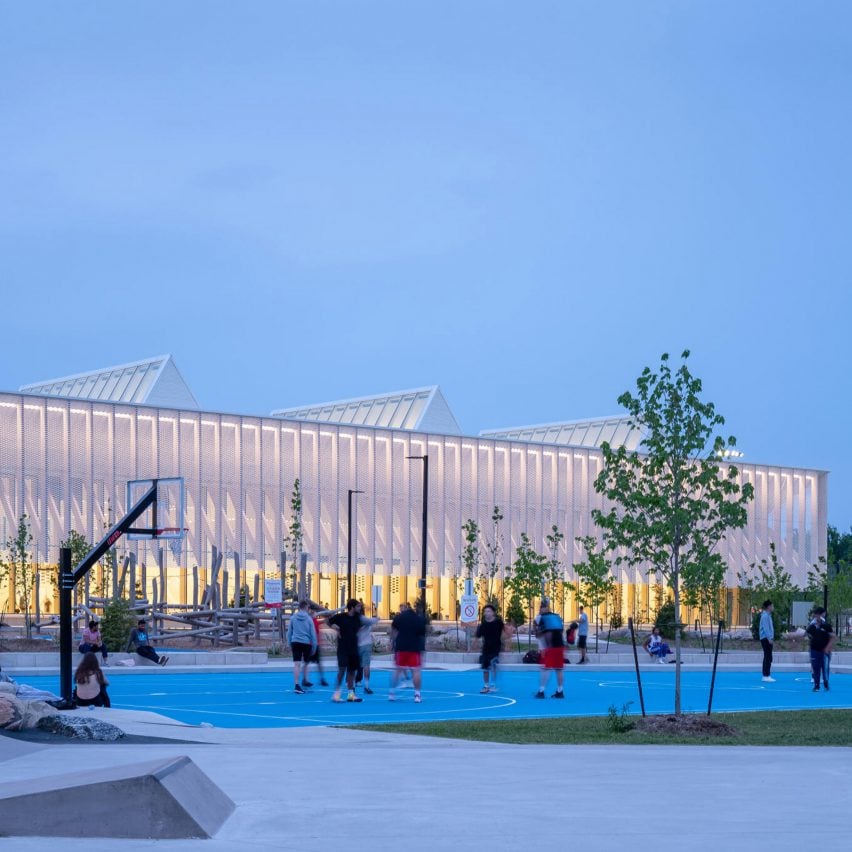MJMA Architecture & Design marries wood and mesh for Canadian sports centre

Timber columns and a mesh facade are intended to emulate "a screen of trees" at this sports centre in Canada by Toronto studio MJMA Architecture & Design.
Named the Churchill Meadows Community Centre and Sports Park, the project in Mississauga involved the conversion of a 20-hectare agricultural field into parkland.
It is shortlisted in the Health and wellbeing project category in Dezeen Awards 2024.
MJMA has completed a community and sports centre in Mississauga
Sports fields, a playground, a skate park and outdoor trails are organised around a 6,875-square-metre centre at the heart of the site, designed by MJMA Architecture & Design to be a "beacon for social gathering and healthful activity".
"The community centre is integrated with the surrounding landscape both programmatically and formally ? together, building and park comprise a vital hub for leisure, sport, and recreation," said the studio. "The building is set diagonally with respect to the urban grid and with its four elevations facing each cardinal direction, like a compass, to organise the amenities within the park," it added.
It features mesh cladding
The more enclosed eastern side of the building contains changing areas and smaller fitness spaces. They sit behind a faceted facade of steel panels that overlook an entrance plaza and the adjacent road.
To the west, the centre's aquatic hall and indoor sports courts overlook the parkland through an open facade shield...
| -------------------------------- |
| DISEÑO DE UNA CASA DE 14 X 26. No. 12. Diseño fachada norte. |
|
|
Villa M by Pierattelli Architetture Modernizes 1950s Florence Estate
31-10-2024 07:22 - (
Architecture )
Kent Avenue Penthouse Merges Industrial and Minimalist Styles
31-10-2024 07:22 - (
Architecture )






