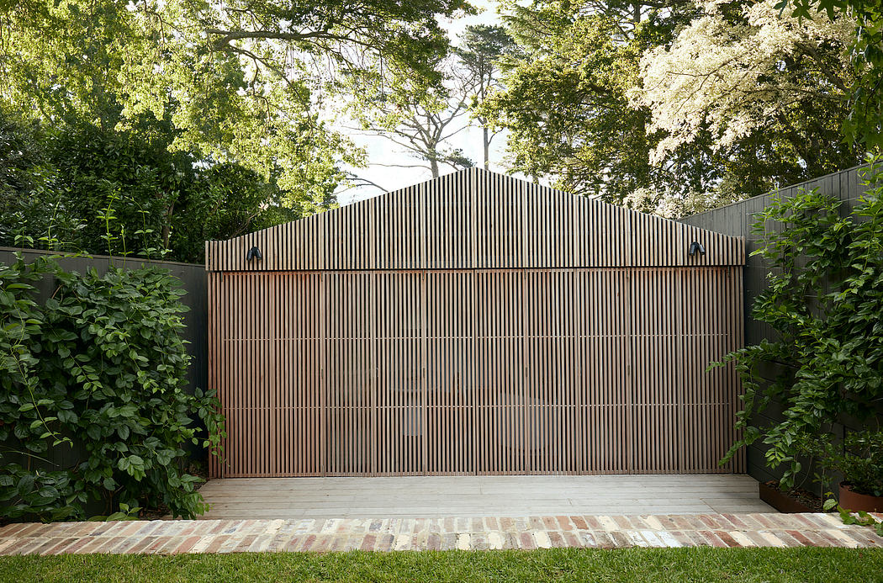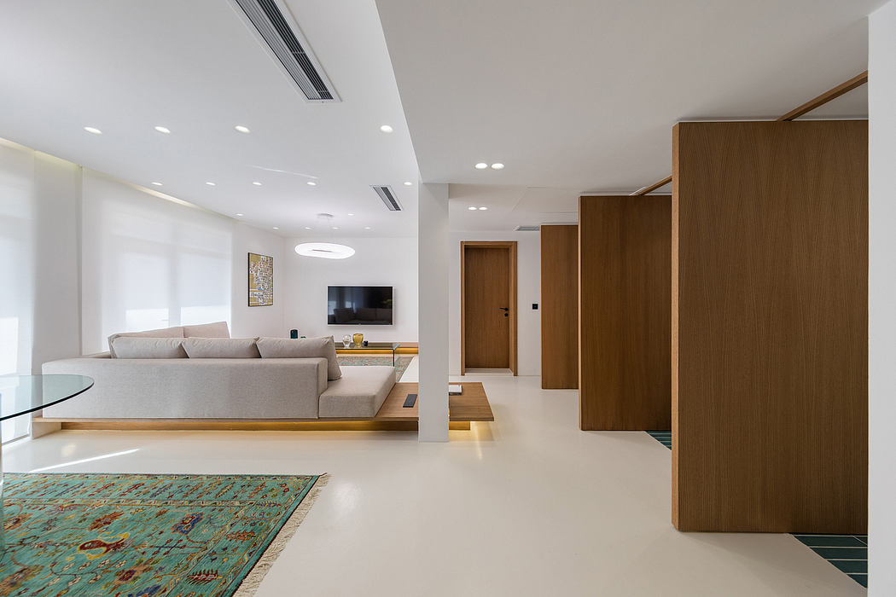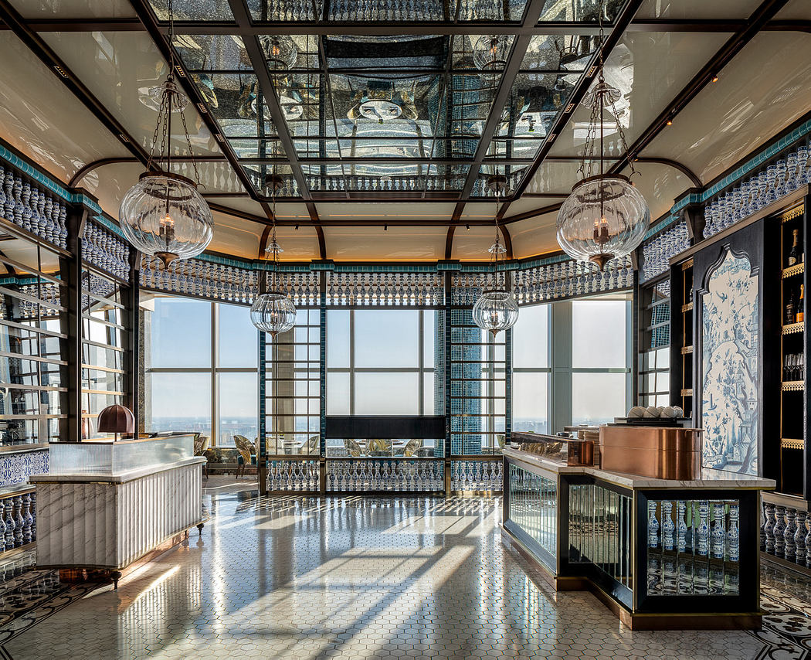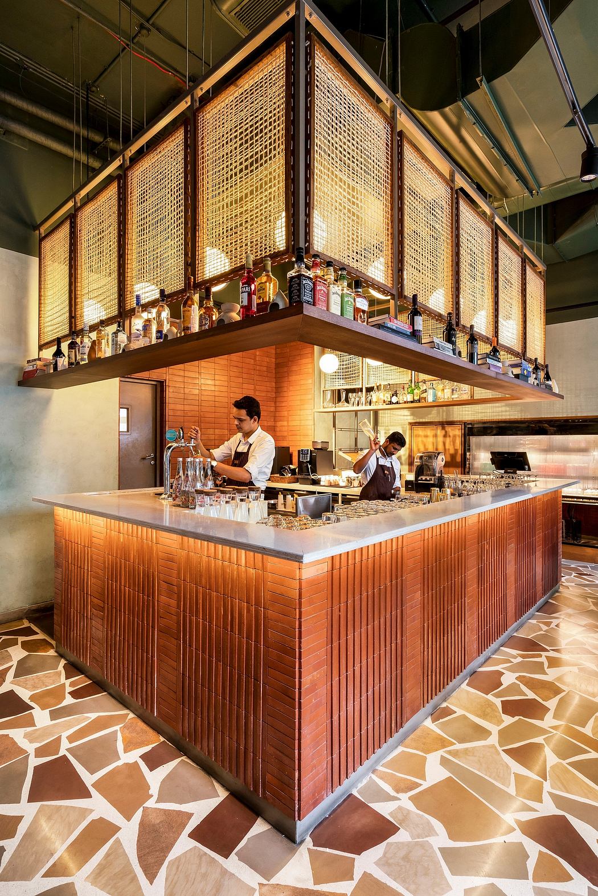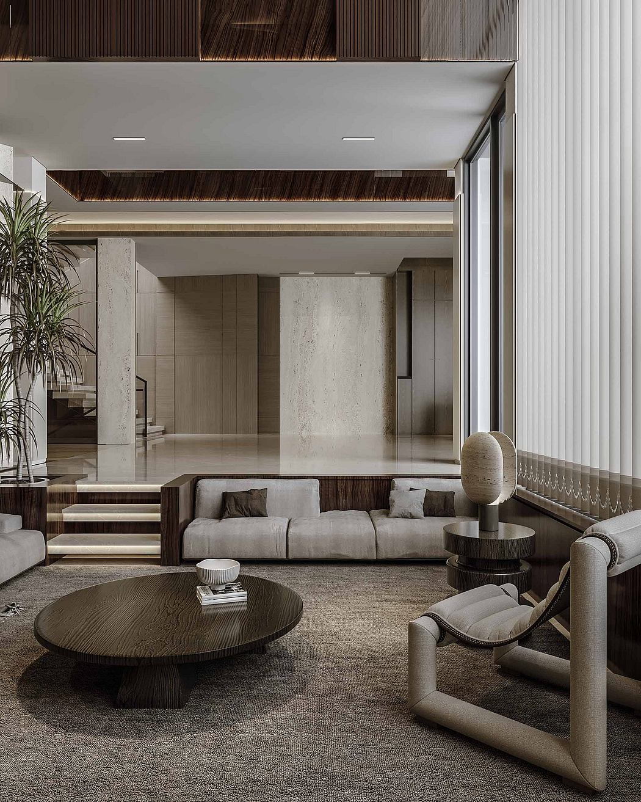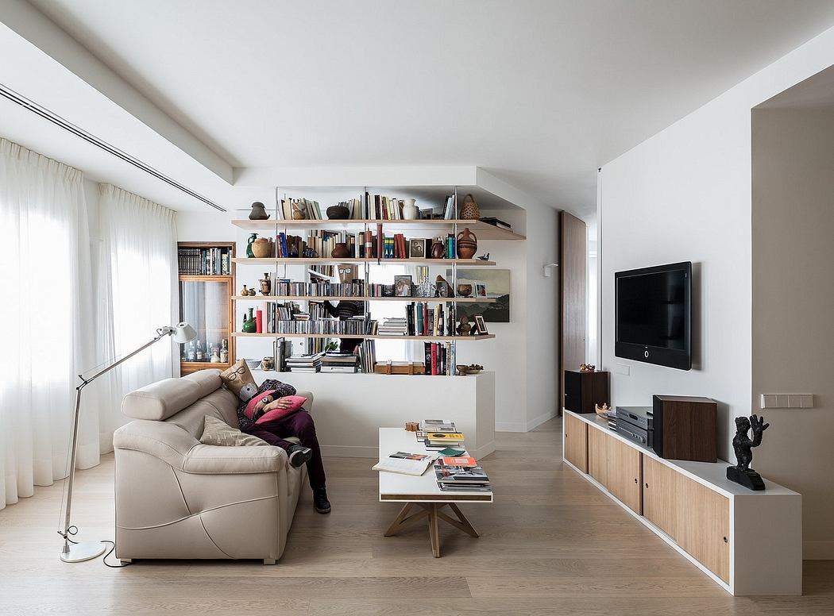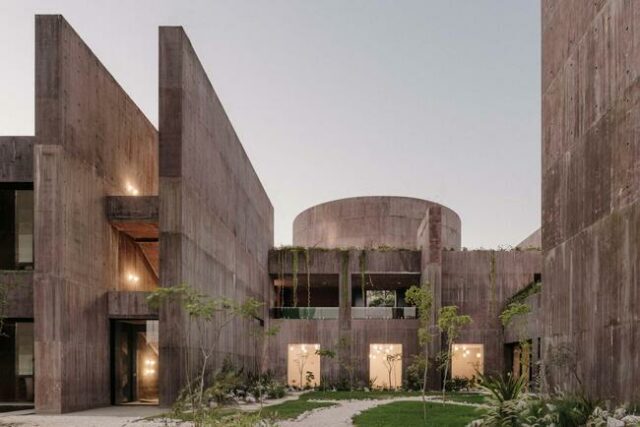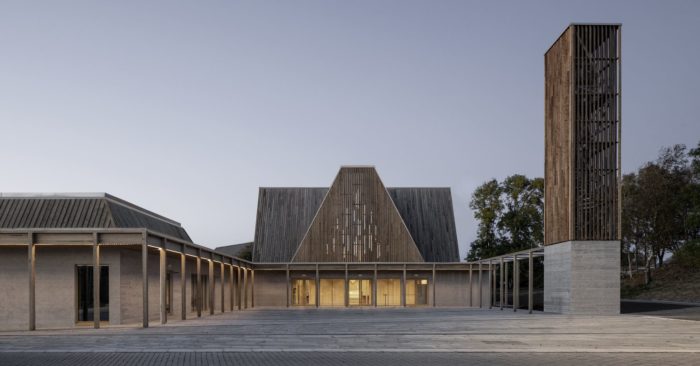Mode Gakuen Cocoon Tower | Tange Associates

Designed by Tange Associates, Mode Gakuen Cocoon Tower is located in Tokyo?s distinctive Nishi-Shinjuku high-rise district and contains 3 different schools: Tokyo Mode Gakuen (fashion), HAL Tokyo (IT and digital contents) and Shuto Iko (medical treatments and care). The building?s innovative shape and cutting edge façade embodies our unique ?Cocoon? concept. Embraced within this incubating form, students are inspired to create, grow and transform.
Photography: Koji Horiuchi
Unlike a traditional, horizontally laid out school, we have designed a high-rise vertical campus that can hold approximately 10,000 students. We believe that a school structure should be more than just classrooms. It should also incorporate multi-purpose corridors and a schoolyard-like space, or atrium, where communication can flourish naturally. With this in mind, we have designed 3-story high atriums which we call the ?Student Lounge?. Photography: Koji Horiuchi
The tower floor plan is simple. Three rectangular classroom areas rotate 120 degrees around the inner core. From the 1st floor to the 50th floor, these rectangular classroom areas are arranged in a curvilinear form. The inner core consists of an elevator, staircase, and shaft. The Student Lounge is located between the classrooms and faces three directions, east, southwest, and northwest.
Photography: Koji Horiuchi
Cocoon Tower is located directly in front of Shinjuku Station, Tokyo?s busiest train station and in close proximity to the Shinjuku...
_MFUENTENOTICIAS
arch2o
_MURLDELAFUENTE
http://www.arch2o.com/category/architecture/
| -------------------------------- |
| Watch our talk with Doshi Levien live from Moroso's showroom at Clerkenwell Design Week |
|
|
The Pool House: Sustainable Design in Suburban Australia
23-04-2024 08:28 - (
Architecture )
The Blue Line Apartment: Tranquility Meets Modern Living
23-04-2024 08:28 - (
Architecture )

