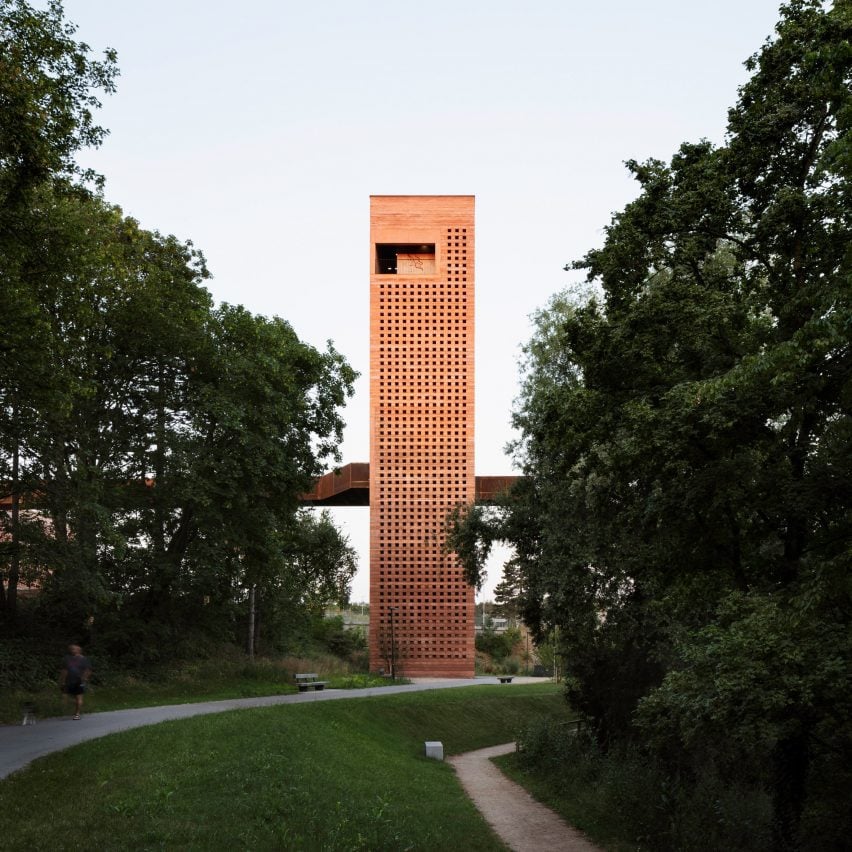Mono Architekten tops perforated concrete car park with public plaza

Berlin studio Mono Architekten has combined a perforated concrete viewing tower with a car park topped by a public park to create a new entrance to the town of Neuenburg am Rhein, Germany.
Located close to the border with France and Switzerland, the project is situated between the town itself and the recently redeveloped green spaces a Stadtpark am Wuhrloch, a meeting point which was previously difficult to traverse due to a nine-metre height difference.
Bridging these two conditions, Mono Architekten sought to complement the functional need for a 231-space car park with more public facilities, including a new public plaza and a 36-metre-high viewing tower.
The connecting tower and carpark offer a new entrance into the nearby town
"The aim was to develop independent typologies from the functional requirements of parking and barrier-free access to the city park," Mono co-founder André Schmidt told Dezeen. "Together they create an identity-forming urban ensemble," he continued.
"The parking garage roof was thus designed as a public square ? Münsterplatz ? and the vertical access structure to the city park was designed as a tower ? Bertholdturm ? with a publicly accessible viewing platform."
Spiralling ramps provide vehicle access to the carpark
Using the site's level change as an advantage, the new car park meets the level of the town to allow it to connect seamlessly to the new public square, which is finished with planting and paved seating a...
| -------------------------------- |
| Tour de Moon festival video by Nelly Ben Hayoun-Stépanian |
|
|
Villa M by Pierattelli Architetture Modernizes 1950s Florence Estate
31-10-2024 07:22 - (
Architecture )
Kent Avenue Penthouse Merges Industrial and Minimalist Styles
31-10-2024 07:22 - (
Architecture )






