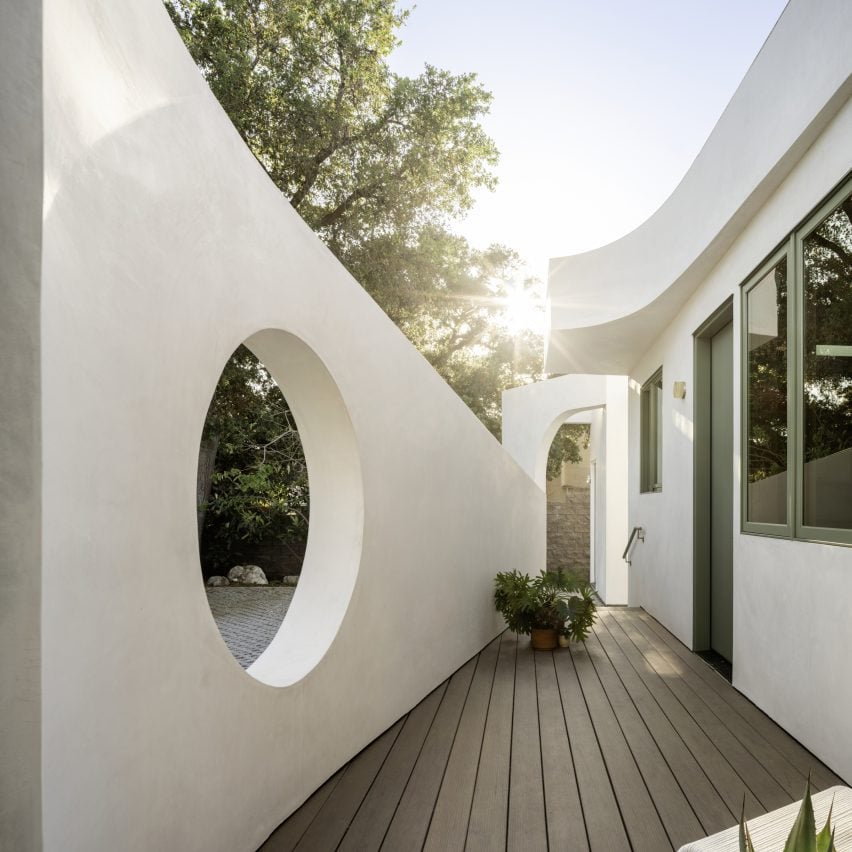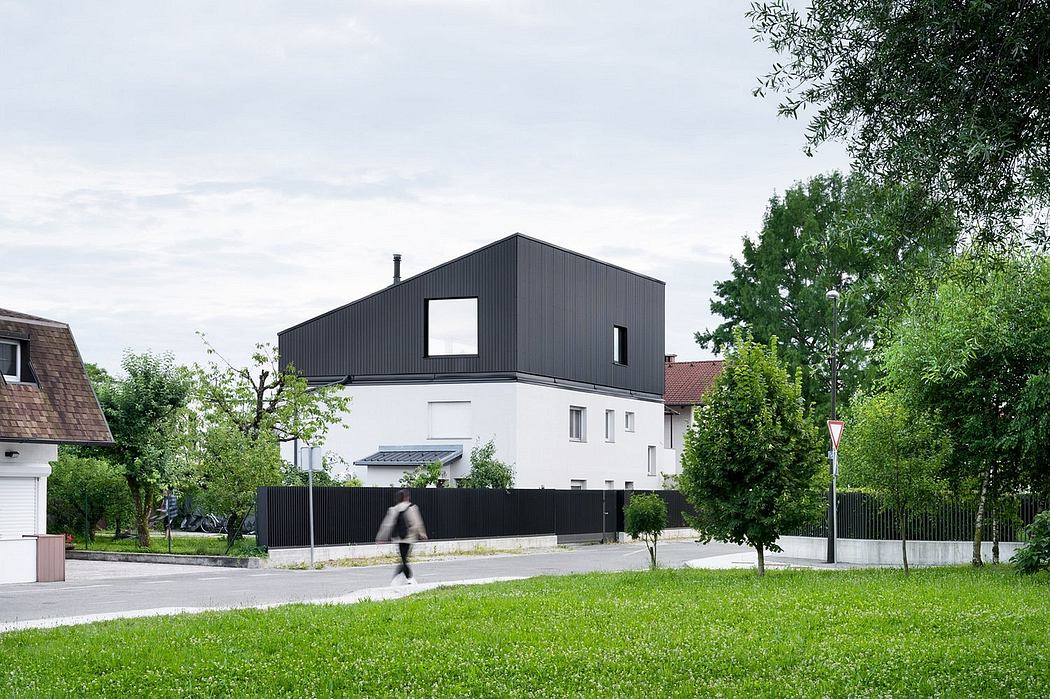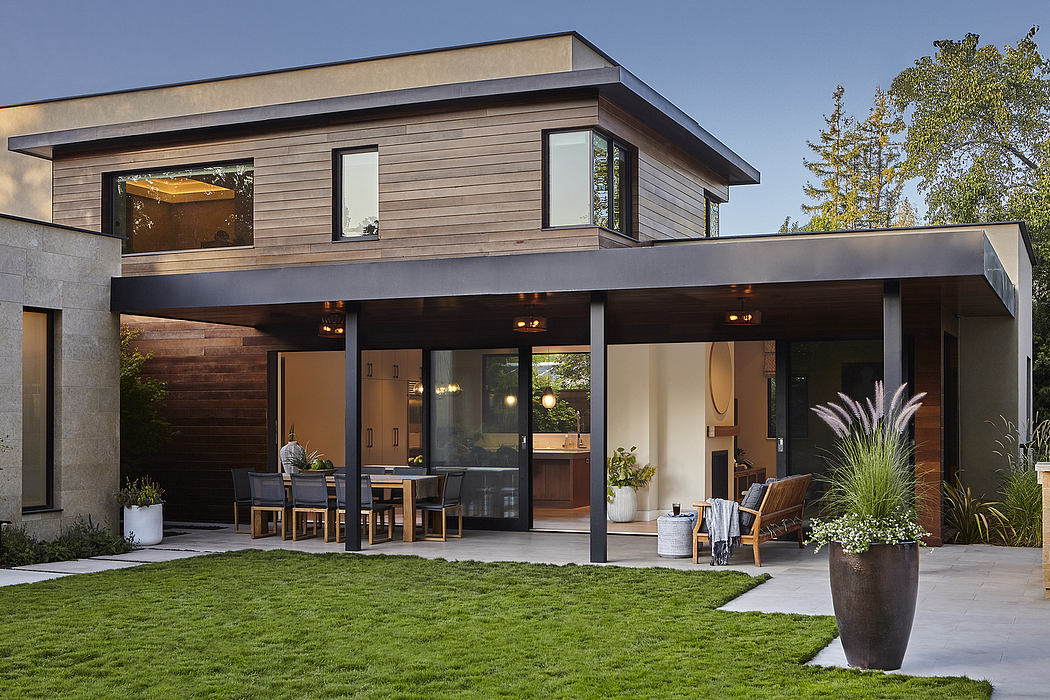Moongate ADU by Cover Architecture offers intergenerational living near LA

A large circular opening offers a glimpse through the white wall in front of this California accessory dwelling unit, designed by architect Yan M Wang of Cover Architecture for his mother.
The LA-based architect created the additional unit on his property in Altadena, north of Pasadena, so that his mother and her partner could be closer to the family after retiring.
The Moongate ADU was built between the main house at the back of the lot and the street
The 620-square-foot (57 square metre) building was constructed between the main house and the street and is divided in two to make room for a pathway to the back of the lot.
Living spaces are located in the larger section on the right, while storage is housed in a narrow volume to the left ? both rendered entirely in white. A partition wall creates a private patio space in front of the dwelling
The minimalist form was intentionally designed to "challenge" the 1961 ranch-style, single-storey house where Wang and his young family reside.
"This deliberate contrast in building styles and eras is an interplay between the ordinary and the extraordinary," said the architect.
The interiors are neutral and bright
The ADU's living volume is partially obscured by a wall that slopes up from the path and includes a round portal that punctures through at the taller end.
This feature gives the project its name, Moongate, after the circular gateways found in traditional Chinese architecture.
Birch plywood millwork is used...
| -------------------------------- |
| Students "reinvigorate" traditional bamboo weaving with digital technologies for Sun Room pavilion |
|
|
Attic Reimagined: Post-War Villa Transformed
18-09-2024 08:27 - (
Architecture )
Garden and Glass by Fergus Garber Architects in Menlo Park
18-09-2024 08:27 - (
Architecture )






